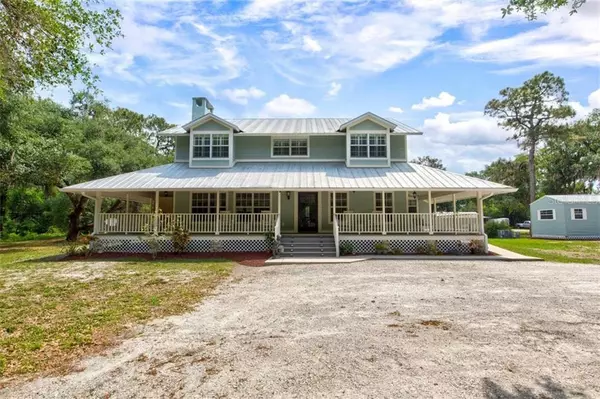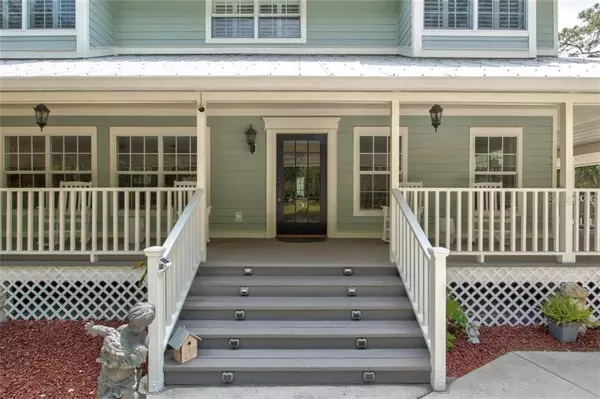$860,000
$929,000
7.4%For more information regarding the value of a property, please contact us for a free consultation.
4 Beds
3 Baths
2,590 SqFt
SOLD DATE : 07/28/2021
Key Details
Sold Price $860,000
Property Type Single Family Home
Sub Type Single Family Residence
Listing Status Sold
Purchase Type For Sale
Square Footage 2,590 sqft
Price per Sqft $332
Subdivision Na
MLS Listing ID A4498071
Sold Date 07/28/21
Bedrooms 4
Full Baths 2
Half Baths 1
Construction Status Financing,Inspections
HOA Y/N No
Year Built 1993
Annual Tax Amount $3,027
Lot Size 5.000 Acres
Acres 5.0
Property Description
This charming farmhouse-style estate is situated on a five-acre parcel, located minutes from downtown Lakewood Ranch and downtown Sarasota. The property is conveniently located yet secluded, and offers peaceful country living with native Florida appeal. This two-story home has it all! A spacious open floor plan and covered wrap-around porch on the main floor, with numerous French doors that open to the large screened porch area along the back side. The gourmet kitchen features a huge island and granite countertops throughout, with oak cabinetry that offers plenty of storage and includes a built-in wine rack. A breakfast nook is provided adjacent to the kitchen. The kitchen opens to the spacious living room that features custom built-in cabinets, bookshelves, and a beautiful brick fireplace that adds a cozy country accent to the home. A spacious formal dining room, laundry room and a powder bathroom complete the features on the main floor.
Four bedrooms and two bathrooms are provided at the upstairs level, and the master bedroom includes a fireplace finished with limestone rock, a large walk-in closet, and a window nook/seat with a hidden storage area. The fully renovated, en-suite master bath features an ornate dual sink vanity with granite countertop, upscale floor tile, a soaking tub, and an extra large walk-in shower with multiple shower heads and built-in nooks. All windows in the upstairs level include custom-made wood plantation shutters.
The multitude of windows and French doors offer a seamless flow between indoor and outdoor living. Right away you see the lovely front porch with white painted railings, cozy porch swing, and rocking chairs. The wrap-around porch is large and inviting, and offers tranquil scenic views of the large adjacent pond teeming with Florida wildlife. From the back porch area are views of the outdoor swimming pool, fenced pasture area, pole barn, and mother-in-law apartment. The outdoor pool area features a large and deep rectangular pool that includes an attached spa pool with waterfall feature. The pool also includes a covered area with counter space for grilling and dining. The mother-in-law apartment features two bedrooms and one bathroom, with a full kitchen and living area and a large outdoor paver patio area. The apartment also includes a private fenced yard area. Attached to the apartment is a covered parking area and two storage rooms, one of which is climate-controlled. The pole barn features plenty of room for parking your "toys", such as a boat, ATV's, even a RV - or all of these! Bring your horses, farm animals, and add a stable barn. NO HOA/CDD fees or deed restrictions! Water & Sewer hook up available for RV in pole barn.
Location
State FL
County Sarasota
Community Na
Zoning OUE
Interior
Interior Features Eat-in Kitchen, Open Floorplan, Walk-In Closet(s), Window Treatments
Heating Central
Cooling Central Air
Flooring Carpet, Tile
Fireplace true
Appliance Built-In Oven, Cooktop, Dishwasher, Dryer, Kitchen Reverse Osmosis System, Microwave, Refrigerator, Washer, Water Filtration System, Water Softener
Exterior
Exterior Feature French Doors, Outdoor Shower, Rain Gutters, Sidewalk, Storage
Parking Features Boat, Covered, Guest, Workshop in Garage
Pool Auto Cleaner, Child Safety Fence
Utilities Available Electricity Connected
Roof Type Metal
Porch Porch, Rear Porch, Screened, Side Porch, Wrap Around
Garage false
Private Pool Yes
Building
Story 2
Entry Level Two
Foundation Slab
Lot Size Range 5 to less than 10
Sewer Septic Tank
Water Well
Structure Type Wood Frame
New Construction false
Construction Status Financing,Inspections
Others
Senior Community No
Ownership Fee Simple
Special Listing Condition None
Read Less Info
Want to know what your home might be worth? Contact us for a FREE valuation!

Our team is ready to help you sell your home for the highest possible price ASAP

© 2024 My Florida Regional MLS DBA Stellar MLS. All Rights Reserved.
Bought with BERG REALTY LLC

"Molly's job is to find and attract mastery-based agents to the office, protect the culture, and make sure everyone is happy! "





