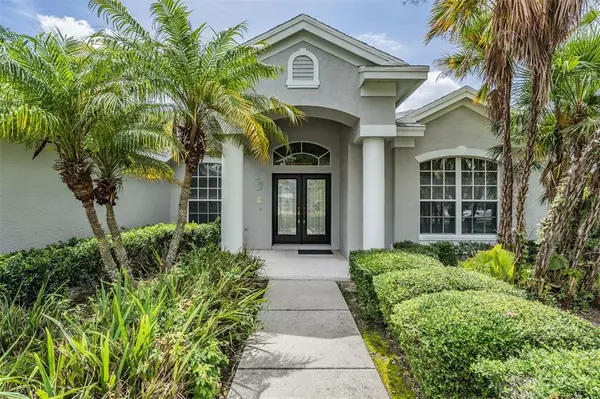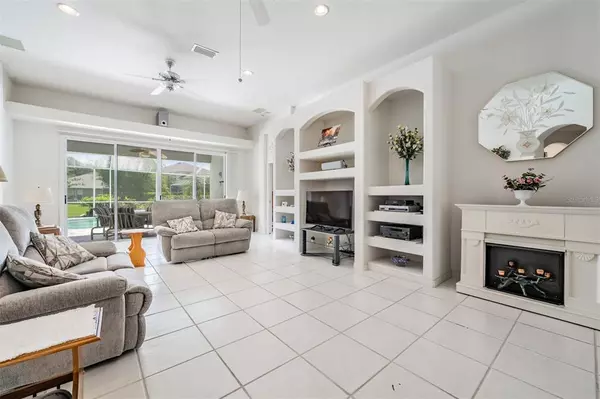$460,000
$429,999
7.0%For more information regarding the value of a property, please contact us for a free consultation.
4 Beds
2 Baths
2,430 SqFt
SOLD DATE : 07/09/2021
Key Details
Sold Price $460,000
Property Type Single Family Home
Sub Type Single Family Residence
Listing Status Sold
Purchase Type For Sale
Square Footage 2,430 sqft
Price per Sqft $189
Subdivision Woods Of Forest Lakes The Ph One
MLS Listing ID T3312623
Sold Date 07/09/21
Bedrooms 4
Full Baths 2
Construction Status Financing
HOA Fees $53/ann
HOA Y/N Yes
Year Built 1999
Annual Tax Amount $3,471
Lot Size 0.290 Acres
Acres 0.29
Lot Dimensions 74x108
Property Description
MULTIPLE OFFERS. REQUESTING HIGHEST & BEST BY FRIDAY JUNE 25 5pm. WELCOME HOME! Check out this 4 bedroom (plus a den), 2 bathroom pool home, in the much sought after Woods of Forest Lakes! Enter through the large french doors in between a light & bright formal dining, and formal living room. Enjoy the tall ceilings with an open kitchen overlooking a very spacious living area. The kitchen also opens to an eating area and large family room with sliders showcasing the great pool and pond views. The master bedroom has two walk-in closets and a master bath with his and her vanities, a garden tub, and a separate shower. The back porch/pool area is perfect for family gatherings. Home includes built-in surround-sound in the living and patio areas, perfect for entertaining with music, movies, or watching sports games with friends. Home also has connecting intercom speakers throughout interior and exterior. This home is secured with a great alarm system, managed by ADT. This includes glass shattering detectors and motion sensors throughout home to activate alarm, when set. The spacious 3 car garage is insulated for sound control and includes a motion sensor to detect any activity, also when set. Exterior includes all NEW exterior paint with new facia boards, and hurricane glass window & door film protection. Dishwasher was replaced 2019, and 2020 water heater. This community has a newer playground, tennis court and picnic shelter/field area for parties and gatherings. Everything you'll need nearby with the rec center/spray park walking distance, ice rink, parks, movies, shops & dining close too! Easy commutes to Tampa/St. Pete/Clearwater and great area beaches (Such as Honeymoon Island just 20 min away)! Home is offered As IS. Room measurements should be verified by buyer or their representative.
Location
State FL
County Pinellas
Community Woods Of Forest Lakes The Ph One
Rooms
Other Rooms Den/Library/Office
Interior
Interior Features Built-in Features, Ceiling Fans(s), Crown Molding, High Ceilings, Master Bedroom Main Floor, Walk-In Closet(s), Window Treatments
Heating Central
Cooling Central Air
Flooring Carpet, Tile
Fireplace false
Appliance Convection Oven, Cooktop, Dishwasher, Disposal, Exhaust Fan, Freezer, Microwave, Refrigerator, Water Filtration System
Laundry Inside
Exterior
Exterior Feature French Doors, Irrigation System, Lighting, Rain Gutters, Sidewalk, Sliding Doors
Garage Spaces 3.0
Pool In Ground, Lighting, Salt Water, Screen Enclosure
Community Features Playground, Waterfront
Utilities Available Cable Available, Cable Connected, Electricity Connected, Phone Available, Street Lights, Underground Utilities, Water Connected
Amenities Available Playground, Tennis Court(s)
View Y/N 1
View Pool, Water
Roof Type Shingle
Attached Garage true
Garage true
Private Pool Yes
Building
Story 1
Entry Level One
Foundation Slab
Lot Size Range 1/4 to less than 1/2
Sewer Public Sewer
Water Public
Structure Type Block
New Construction false
Construction Status Financing
Schools
Elementary Schools Forest Lakes Elementary-Pn
Middle Schools Carwise Middle-Pn
High Schools East Lake High-Pn
Others
Pets Allowed Yes
Senior Community No
Ownership Fee Simple
Monthly Total Fees $53
Acceptable Financing Cash, Conventional, FHA, VA Loan
Membership Fee Required Required
Listing Terms Cash, Conventional, FHA, VA Loan
Special Listing Condition None
Read Less Info
Want to know what your home might be worth? Contact us for a FREE valuation!

Our team is ready to help you sell your home for the highest possible price ASAP

© 2024 My Florida Regional MLS DBA Stellar MLS. All Rights Reserved.
Bought with ALIGN RIGHT REALTY LLC

"Molly's job is to find and attract mastery-based agents to the office, protect the culture, and make sure everyone is happy! "





