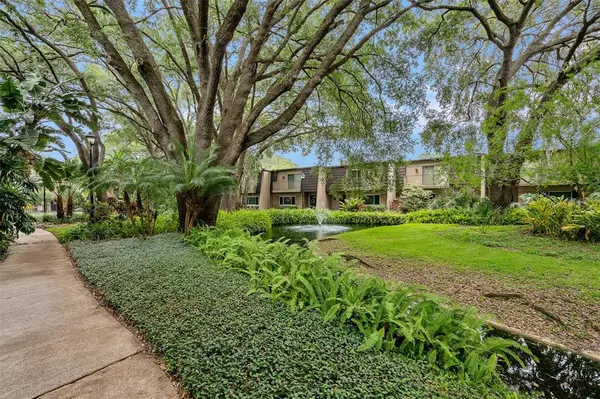$225,000
$225,000
For more information regarding the value of a property, please contact us for a free consultation.
3 Beds
3 Baths
1,602 SqFt
SOLD DATE : 07/08/2021
Key Details
Sold Price $225,000
Property Type Condo
Sub Type Condominium
Listing Status Sold
Purchase Type For Sale
Square Footage 1,602 sqft
Price per Sqft $140
Subdivision Carrollbrook Patio Twnhs C
MLS Listing ID T3306973
Sold Date 07/08/21
Bedrooms 3
Full Baths 2
Half Baths 1
Condo Fees $348
Construction Status Appraisal,Financing,Inspections
HOA Y/N No
Year Built 1972
Annual Tax Amount $3,265
Lot Size 2,178 Sqft
Acres 0.05
Property Description
Rarely available 3 Bedroom 2.5 bath condo at Carrollbrook Place right in the heart of Carrollwood is now available! Overlooking a serene pond and park like setting and steps from the community pool this condo is ready for you to make it your own. Freshly painted interior and new carpet make this an easy choice. This unit has so much living space with its wide open living/dining room combo and beautiful tile floors and triple sliders open to the adjacent private patio, there is plenty of room for entertaining both inside and out. Enter from the detached garage to the patio area or the front door which opens to the charming garden setting complete with a small brook and pretty pond. There is a convenient 1/2 bath down and 3 large bedrooms/2 full bath up. The master has an en-suite bath, walk in closet and open balcony for enjoying quiet times overlooking the garden. Carrollbrook is super convenient to all Carrollwood has to offer including restaurants, shopping and entertainment.
Location
State FL
County Hillsborough
Community Carrollbrook Patio Twnhs C
Zoning RMC-9
Interior
Interior Features Living Room/Dining Room Combo, Walk-In Closet(s)
Heating Central, Electric
Cooling Central Air
Flooring Carpet, Tile
Fireplace false
Appliance Dishwasher, Disposal, Dryer, Electric Water Heater, Range, Refrigerator, Washer
Laundry Inside, Laundry Closet
Exterior
Exterior Feature Balcony, Sidewalk, Sliding Doors
Garage Garage Door Opener, Garage Faces Rear
Garage Spaces 2.0
Pool Gunite
Community Features Buyer Approval Required, Deed Restrictions, Pool, Sidewalks
Utilities Available Sewer Connected, Water Connected
Waterfront false
View Y/N 1
View Garden
Roof Type Other
Attached Garage false
Garage true
Private Pool Yes
Building
Story 2
Entry Level Two
Foundation Slab
Sewer Public Sewer
Water Public
Structure Type Block,Wood Frame
New Construction false
Construction Status Appraisal,Financing,Inspections
Others
Pets Allowed Yes
HOA Fee Include Pool,Escrow Reserves Fund,Insurance,Maintenance Structure,Maintenance Grounds,Pool,Private Road
Senior Community No
Ownership Condominium
Monthly Total Fees $348
Acceptable Financing Cash, Conventional
Membership Fee Required Required
Listing Terms Cash, Conventional
Special Listing Condition None
Read Less Info
Want to know what your home might be worth? Contact us for a FREE valuation!

Our team is ready to help you sell your home for the highest possible price ASAP

© 2024 My Florida Regional MLS DBA Stellar MLS. All Rights Reserved.
Bought with THE ALDRICH AGENCY REAL ESTATE LLC

"Molly's job is to find and attract mastery-based agents to the office, protect the culture, and make sure everyone is happy! "





