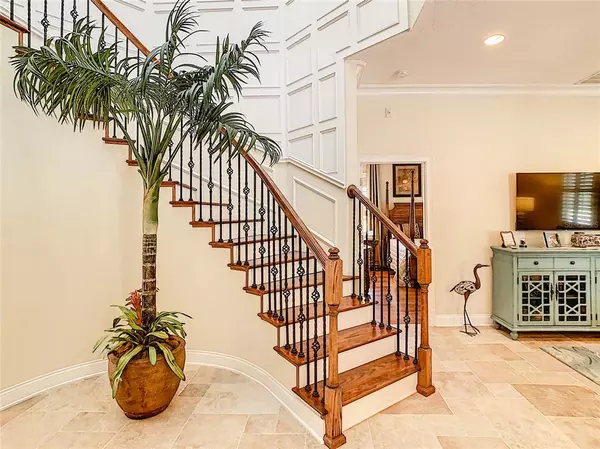$825,000
$829,900
0.6%For more information regarding the value of a property, please contact us for a free consultation.
5 Beds
7 Baths
4,630 SqFt
SOLD DATE : 10/20/2021
Key Details
Sold Price $825,000
Property Type Single Family Home
Sub Type Single Family Residence
Listing Status Sold
Purchase Type For Sale
Square Footage 4,630 sqft
Price per Sqft $178
Subdivision Birchwood Neighborhoods
MLS Listing ID S5054712
Sold Date 10/20/21
Bedrooms 5
Full Baths 5
Half Baths 2
Construction Status Appraisal,Financing,Inspections
HOA Fees $11/ann
HOA Y/N Yes
Year Built 2016
Annual Tax Amount $6,208
Lot Size 0.320 Acres
Acres 0.32
Property Description
Luxury living at its finest!! This five year young Key West style includes 5 bedroom 5 full bathrooms and 2 half bathrooms, pool home has everything and more for any family. You will never have to leave the home with a resort style swimming pool with state of the art electronics. The home is located on a corner lot and includes 180 lineal feet of wraparound porch. You will be able to watch the sunrise over the number one green of Harmony Preserve Golf Course and watch the sunset over number 4 fairway. The fully equipped kitchen is a chef's dream with lots of counter space and upscale Wolf appliances. The home features two master bedrooms, one on the first floor and one on the second floor. All of the rooms in the main home have hardwood floors, travertine in the kitchen and living room and ceramic tile in the baths. The closets have been customized to accommodate even a Kardashian's wardrobe. The 3 car garage is large enough for your two cars and all your toys. Above the garage is a studio apartment for in laws, young adults or the many guests you will be entertaining. The apartment includes a kitchenette and room for a full size washer and dryer. The pool is located in the courtyard between the garage and the home with a block stucco wall separating the neighbor to ensure privacy. Aside from the pools electronic lighting system, there is a gas copper fire pit to enjoy in the evenings. The home is equipped with a whole house generator and water purification system. The exterior of the home was just freshly painted a lovely cream color, completed 8/27.
Location
State FL
County Osceola
Community Birchwood Neighborhoods
Zoning PD
Rooms
Other Rooms Bonus Room, Formal Dining Room Separate, Formal Living Room Separate, Interior In-Law Suite
Interior
Interior Features Cathedral Ceiling(s), Ceiling Fans(s), Solid Wood Cabinets, Vaulted Ceiling(s)
Heating Central
Cooling Central Air
Flooring Carpet, Ceramic Tile, Wood
Fireplace false
Appliance Built-In Oven, Convection Oven, Cooktop, Dishwasher, Disposal, Exhaust Fan, Microwave, Range, Range Hood, Refrigerator, Tankless Water Heater, Water Filtration System, Water Purifier, Water Softener
Laundry Inside
Exterior
Exterior Feature Balcony, French Doors
Parking Features Garage Door Opener
Garage Spaces 3.0
Fence Vinyl
Pool Auto Cleaner, Fiber Optic Lighting, Heated, In Ground, Pool Alarm, Screen Enclosure
Community Features Pool
Utilities Available Cable Available, Fire Hydrant, Underground Utilities
Amenities Available Golf Course, Pickleball Court(s), Pool, Recreation Facilities
View Y/N 1
Water Access 1
Water Access Desc Lake
View Golf Course, Water
Roof Type Shingle
Porch Covered, Front Porch, Patio, Side Porch, Wrap Around
Attached Garage false
Garage true
Private Pool Yes
Building
Lot Description Corner Lot, Oversized Lot, Sidewalk
Entry Level Two
Foundation Slab
Lot Size Range 1/4 to less than 1/2
Sewer Public Sewer
Water Public
Structure Type Block,Stucco
New Construction true
Construction Status Appraisal,Financing,Inspections
Schools
Elementary Schools Harmony Community School (K-8)
Middle Schools Harmony Middle
High Schools Harmony High
Others
Pets Allowed Yes
Senior Community No
Pet Size Large (61-100 Lbs.)
Ownership Fee Simple
Monthly Total Fees $133
Acceptable Financing Cash, Conventional
Membership Fee Required Required
Listing Terms Cash, Conventional
Num of Pet 2
Special Listing Condition None
Read Less Info
Want to know what your home might be worth? Contact us for a FREE valuation!

Our team is ready to help you sell your home for the highest possible price ASAP

© 2024 My Florida Regional MLS DBA Stellar MLS. All Rights Reserved.
Bought with REDFIN CORPORATION

"Molly's job is to find and attract mastery-based agents to the office, protect the culture, and make sure everyone is happy! "





