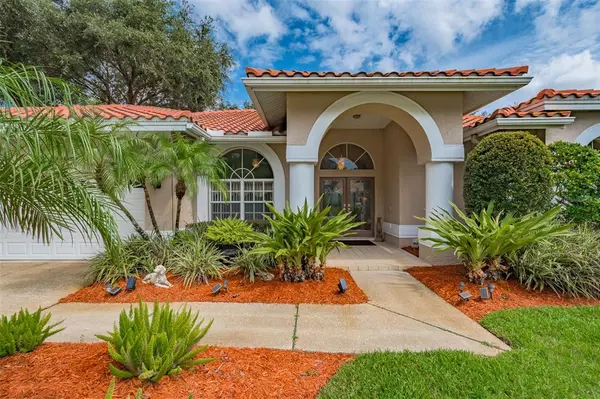$825,000
$829,000
0.5%For more information regarding the value of a property, please contact us for a free consultation.
4 Beds
3 Baths
3,105 SqFt
SOLD DATE : 10/18/2021
Key Details
Sold Price $825,000
Property Type Single Family Home
Sub Type Single Family Residence
Listing Status Sold
Purchase Type For Sale
Square Footage 3,105 sqft
Price per Sqft $265
Subdivision Turtle Creek Unit-Three
MLS Listing ID O5972649
Sold Date 10/18/21
Bedrooms 4
Full Baths 3
Construction Status Appraisal,Financing,Inspections
HOA Fees $158/ann
HOA Y/N Yes
Year Built 1994
Annual Tax Amount $6,447
Lot Size 0.370 Acres
Acres 0.37
Lot Dimensions 109x150
Property Description
New on Market! Spectacular, meticulously maintained, and move-in ready custom Rutenberg pool home nestled on one of the most beautiful cul-de-sacs of highly sought-after Turtle Creek 3 in prestigious East Lake Woodlands. Premium serene conservation lot boasting lovely, mature landscaping offers privacy and tranquility with no rear neighbors! Incredibly versatile, this home has it all! Designed to impress for both fabulous entertaining and peaceful relaxing! 4 bedroom plus den split plan with fabulous outfitted 3 car garage has multi-level ceilings and oversized windows showing light and bright! An entertainer’s dream featuring many beautifully-appointed custom highlights including stunning artistic handmade glass entrance doors, built-in custom desk center in den, dining room custom cabinetry with cabinet-to-ceiling mirrored shelving, French doors for formal front living area separation, expansive great room windows with picturesque wooded views, built-in family room lighted bar, built-in family room entertainment center with elegant wood-burning fireplace, newly installed custom drapes and premium engineered hard wood flooring throughout great room, great room overlapping triple sliders and formal area pocket sliders expanding into private and newly rescreened sparkling pool oasis featuring spillover spa, outdoor built-in
wet bar with mini-fridge, pool views from all main rooms in house including master bedroom, hall pocket door offering additional quiet to bedrooms 2 and 3 with jack and jill bath, 4th bedroom separation privacy, security system, Ring front door camera and so much more!
Recently repainted top to bottom (inside and out) and exterior re-landscaped with new modified sprinkler system installed. Upgraded custom lighting fixtures and ceiling fans throughout entire home. Granite kitchen counters w/ full backsplash. All bathrooms remodeled in 2015 with new pristine custom granite countertops, cabinets, sinks, faucets, and toilets. Completely remodeled garage with 3-layer epoxy flaked finish floor, ceiling storage racks, premium 8ft storage cabinets, LiftMaster garage door opener with Wi-Fi control, and hurricane proof garage doors. New Eagle Premium Tile roof with 50-year warranty installed in 2013. New Hayward S244T Sand Filter, Hayward SP0714TC Vari-Flo XL Control Valve, and electric pumps as well as new Rheem 50-Gallon Water Tank installed in 2018. Hurry! Rare opportunity for Hampton Court in Turtle Creek 3, among the most desirable subdivisions in East Lake Woodlands gated golf cart community. Optional memberships available featuring 2 Championship Golf Courses, 16 Tennis Courts, 2 Pools, Splash Pad, Fitness Center, Dining and Social Events. All this in Premier Location Convenient to Tampa International Airport, A-Rated Schools, Award Winning Beaches, Professional Sporting Events, Shopping, Restaurants, Hospitals, and more
Location
State FL
County Pinellas
Community Turtle Creek Unit-Three
Zoning RPD-2.5_1.0
Rooms
Other Rooms Den/Library/Office, Family Room, Formal Dining Room Separate, Formal Living Room Separate
Interior
Interior Features Built-in Features, Ceiling Fans(s), Eat-in Kitchen
Heating Electric, Heat Pump
Cooling Central Air
Flooring Carpet, Ceramic Tile, Wood
Fireplaces Type Family Room, Wood Burning
Furnishings Unfurnished
Fireplace true
Appliance Bar Fridge, Built-In Oven, Cooktop, Dishwasher, Disposal, Dryer, Electric Water Heater, Exhaust Fan, Ice Maker, Refrigerator, Washer
Exterior
Exterior Feature Irrigation System, Lighting
Parking Features Driveway, Golf Cart Parking, Oversized
Garage Spaces 3.0
Pool Child Safety Fence, Gunite, In Ground, Lighting, Other, Outside Bath Access, Pool Sweep, Screen Enclosure, Tile
Community Features Association Recreation - Lease, Deed Restrictions, Gated, Golf Carts OK, Golf, Irrigation-Reclaimed Water, Park, Playground, Pool, Sidewalks, Tennis Courts, Waterfront
Utilities Available BB/HS Internet Available, Cable Available, Electricity Available, Fire Hydrant, Phone Available, Sewer Connected, Sprinkler Recycled, Street Lights
Amenities Available Basketball Court, Clubhouse, Gated, Golf Course, Maintenance, Optional Additional Fees, Pool, Recreation Facilities, Security
View Trees/Woods
Roof Type Tile
Porch Covered, Patio, Rear Porch, Screened
Attached Garage true
Garage true
Private Pool Yes
Building
Lot Description Cul-De-Sac, Near Golf Course, Paved
Story 1
Entry Level One
Foundation Slab
Lot Size Range 1/4 to less than 1/2
Sewer Public Sewer
Water Canal/Lake For Irrigation, Public
Architectural Style Florida
Structure Type Block,Stucco
New Construction false
Construction Status Appraisal,Financing,Inspections
Schools
Elementary Schools Cypress Woods Elementary-Pn
Middle Schools Carwise Middle-Pn
High Schools East Lake High-Pn
Others
Pets Allowed Yes
HOA Fee Include Guard - 24 Hour,Common Area Taxes,Escrow Reserves Fund,Security
Senior Community No
Ownership Fee Simple
Monthly Total Fees $197
Acceptable Financing Cash, Conventional
Membership Fee Required Required
Listing Terms Cash, Conventional
Num of Pet 2
Special Listing Condition None
Read Less Info
Want to know what your home might be worth? Contact us for a FREE valuation!

Our team is ready to help you sell your home for the highest possible price ASAP

© 2024 My Florida Regional MLS DBA Stellar MLS. All Rights Reserved.
Bought with ROBERT SLACK LLC

"Molly's job is to find and attract mastery-based agents to the office, protect the culture, and make sure everyone is happy! "





