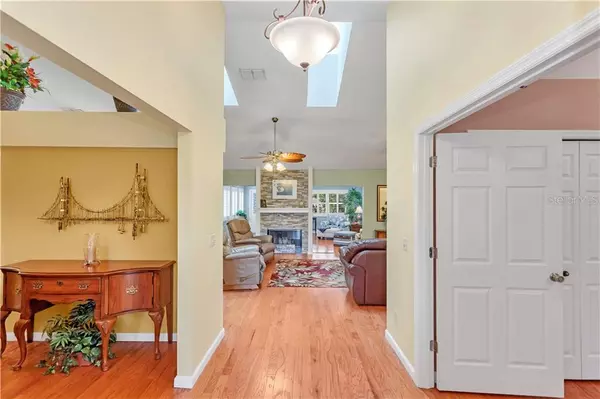$420,000
$399,900
5.0%For more information regarding the value of a property, please contact us for a free consultation.
4 Beds
2 Baths
2,432 SqFt
SOLD DATE : 05/14/2021
Key Details
Sold Price $420,000
Property Type Single Family Home
Sub Type Single Family Residence
Listing Status Sold
Purchase Type For Sale
Square Footage 2,432 sqft
Price per Sqft $172
Subdivision Copperfield
MLS Listing ID O5932646
Sold Date 05/14/21
Bedrooms 4
Full Baths 2
Construction Status No Contingency
HOA Fees $52/qua
HOA Y/N Yes
Year Built 1992
Annual Tax Amount $2,278
Lot Size 0.300 Acres
Acres 0.3
Property Description
IMMACULATE 4 BEDROOM 2 BATH HOME in the HIGHLY DESIRABLE COPPERFIELD ESTATES COMMUNITY!!! This AMAZING home situated on one of the LARGER Lots in the subdivision has the Quality Features that today's buyers demand. The Huge Family Room has a Wood Burning Fireplace, Vaulted Ceiling, and Beautiful Wood Flooring. The Spacious Eat In Kitchen boasts Newer Stainless Steel Appliances, Granite Counters including Breakfast Bar, and Gorgeous Solid Wood Cabinets. The King Sized Master Suite with Tray Ceiling features a Walk In Closet,Travertine Tile with separate Shower and Spa Tub. The Master Bath also includes Custom Cabinetry, Granite Counters and Upscale Brass Faucets. The Formal Dining Room and the Large Study/Bedroom with French Doors have Beautiful Wood Flooring and they both have Sun Deflecting Window Screens. The Grand Bonus Room has views of the Huge Backyard on three sides. The Professionally Landscaped 1/3 Acre (approx) has a "She Shed"/Work Shop/Storage Building. Windows on the home have removable Hurricane Protection Panels. The home also features a Newer 4 Ton AC unit. The Two Car Garage opens out to the Expanded Paver Driveway! All of this and Much, Much More! WELCOME HOME!!!
Location
State FL
County Seminole
Community Copperfield
Zoning R-1AA
Interior
Interior Features Built-in Features, Ceiling Fans(s), Eat-in Kitchen, Open Floorplan, Skylight(s), Stone Counters, Tray Ceiling(s), Vaulted Ceiling(s), Walk-In Closet(s), Window Treatments
Heating Central, Electric
Cooling Central Air, Mini-Split Unit(s)
Flooring Carpet, Ceramic Tile, Hardwood
Fireplaces Type Family Room, Wood Burning
Fireplace true
Appliance Dishwasher, Disposal, Electric Water Heater, Microwave, Range, Refrigerator, Washer
Laundry Inside, Laundry Room
Exterior
Exterior Feature Fence, Hurricane Shutters, Irrigation System, Rain Gutters, Sprinkler Metered
Parking Features Driveway, Garage Door Opener
Garage Spaces 2.0
Fence Vinyl
Utilities Available Public, Sprinkler Meter
View Y/N 1
View Water
Roof Type Shingle
Porch Covered, Patio
Attached Garage true
Garage true
Private Pool No
Building
Lot Description Conservation Area, In County, Paved
Story 1
Entry Level One
Foundation Slab
Lot Size Range 1/4 to less than 1/2
Sewer Public Sewer
Water Public
Structure Type Stucco,Wood Frame
New Construction false
Construction Status No Contingency
Schools
Elementary Schools Red Bug Elementary
Middle Schools South Seminole Middle
High Schools Lake Howell High
Others
Pets Allowed Yes
Senior Community Yes
Ownership Fee Simple
Monthly Total Fees $52
Membership Fee Required Required
Special Listing Condition None
Read Less Info
Want to know what your home might be worth? Contact us for a FREE valuation!

Our team is ready to help you sell your home for the highest possible price ASAP

© 2024 My Florida Regional MLS DBA Stellar MLS. All Rights Reserved.
Bought with PREMIER SOTHEBYS INT'L REALTY

"Molly's job is to find and attract mastery-based agents to the office, protect the culture, and make sure everyone is happy! "





