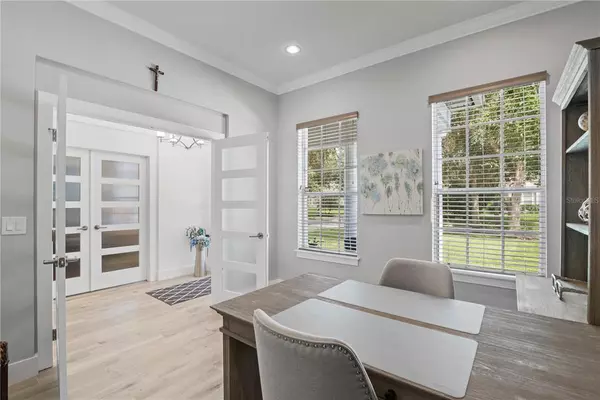$886,000
$879,000
0.8%For more information regarding the value of a property, please contact us for a free consultation.
5 Beds
4 Baths
2,955 SqFt
SOLD DATE : 09/30/2021
Key Details
Sold Price $886,000
Property Type Single Family Home
Sub Type Single Family Residence
Listing Status Sold
Purchase Type For Sale
Square Footage 2,955 sqft
Price per Sqft $299
Subdivision Keenes Pointe
MLS Listing ID O5968244
Sold Date 09/30/21
Bedrooms 5
Full Baths 4
Construction Status Inspections
HOA Fees $240/ann
HOA Y/N Yes
Year Built 2001
Annual Tax Amount $8,001
Lot Size 0.270 Acres
Acres 0.27
Property Description
STUNNING contemporary home in beautiful gated Keenes Pointe golf course community in Windermere. Remodeled with superior finishes from top to bottom. A true showcase home with 5 Bedrooms, 4 Bathrooms and a heated saltwater pool/spa with screened lanai. Enter into a light & bright foyer adjacent to both a formal Living Room and a separate Study/Den. This home offers a spacious open floor plan with modern built-in entertainment wall in the Great Room. Gorgeous custom Kitchen opens to spacious Dining Room/Great Room combo leading out to the outdoor entertainment space with newly installed artificial grass turf inside the screened lanai. This home is beautifully appointed with custom Kitchen cabinets, modern interior doors and moldings with unique modern details throughout. The Bathrooms are lovely with Kohler cabinetry, Moen fixtures with rainhead showers, and custom seamless glass shower enclosures. Two Master Suites, one on the first floor and a 2nd spacious Master Bedroom upstairs. All newer interior doors and hardware. High quality heavy exterior glass slider doors lead out to the outdoor space. Beautiful low maintenance porcelain wood style tile throughout the home. NEW EXTERIOR PAINT June 2021, NEW ROOF in 2019 with transferable warranty, NEW WATER HEATER 2020, NEW PAVER DRIVEWAY 2018, Pool is salt system with pump and heater installed in 2016, Pool heat runs on natural gas. Pool equipment is transferable with property if desired. Vacuum is a new Zodiac purchased in 2021. High speed electric vehicle charger can transfer with the house if desired. Installed 2020 located in garage. Attached 2 Car Garage. Hot water heater, gas cook top and pool are on natural gas. No detail overlooked. This gorgeous transitional home offers the best in Florida resort style living in exclusive Keenes Pointe golf community. Call to schedule a private showing today.
Location
State FL
County Orange
Community Keenes Pointe
Zoning P-D
Rooms
Other Rooms Den/Library/Office, Inside Utility
Interior
Interior Features Built-in Features, Ceiling Fans(s), Eat-in Kitchen, High Ceilings, Kitchen/Family Room Combo, Master Bedroom Main Floor, Open Floorplan, Solid Wood Cabinets, Split Bedroom, Stone Counters, Thermostat, Walk-In Closet(s)
Heating Central
Cooling Central Air
Flooring Carpet, Tile
Fireplace false
Appliance Built-In Oven, Cooktop, Dishwasher, Dryer, Gas Water Heater, Microwave, Range Hood, Refrigerator, Washer
Laundry Laundry Room
Exterior
Exterior Feature Irrigation System, Rain Gutters, Sliding Doors
Parking Features Driveway, Garage Door Opener
Garage Spaces 2.0
Pool Auto Cleaner, Child Safety Fence, Gunite, Heated, In Ground, Pool Sweep, Salt Water, Screen Enclosure, Tile
Community Features Boat Ramp, Deed Restrictions, Fitness Center, Gated, Golf Carts OK, Golf, Park, Playground, Pool, Water Access
Utilities Available BB/HS Internet Available, Cable Available, Natural Gas Connected, Underground Utilities
Amenities Available Clubhouse, Fitness Center, Gated, Golf Course, Maintenance, Park, Playground, Pool, Private Boat Ramp, Tennis Court(s)
Water Access 1
Water Access Desc Lake
Roof Type Shingle
Attached Garage true
Garage true
Private Pool Yes
Building
Lot Description Paved
Story 2
Entry Level Two
Foundation Slab
Lot Size Range 1/4 to less than 1/2
Sewer Septic Tank
Water Public
Structure Type Block,Stucco
New Construction false
Construction Status Inspections
Schools
Elementary Schools Windermere Elem
Middle Schools Bridgewater Middle
High Schools Windermere High School
Others
Pets Allowed Yes
HOA Fee Include Guard - 24 Hour
Senior Community No
Ownership Fee Simple
Monthly Total Fees $240
Acceptable Financing Cash, Conventional, VA Loan
Membership Fee Required Required
Listing Terms Cash, Conventional, VA Loan
Special Listing Condition None
Read Less Info
Want to know what your home might be worth? Contact us for a FREE valuation!

Our team is ready to help you sell your home for the highest possible price ASAP

© 2024 My Florida Regional MLS DBA Stellar MLS. All Rights Reserved.
Bought with PREMIER SOTHEBY'S INTL. REALTY

"Molly's job is to find and attract mastery-based agents to the office, protect the culture, and make sure everyone is happy! "





