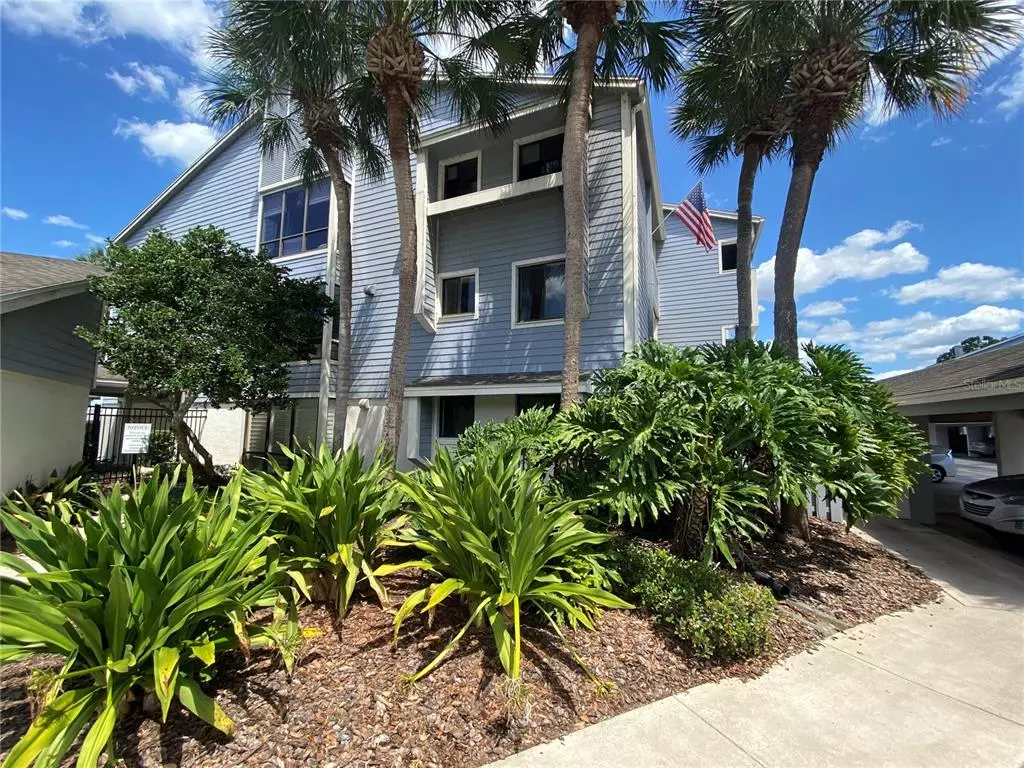$229,000
$269,000
14.9%For more information regarding the value of a property, please contact us for a free consultation.
2 Beds
2 Baths
1,326 SqFt
SOLD DATE : 09/23/2021
Key Details
Sold Price $229,000
Property Type Condo
Sub Type Condominium
Listing Status Sold
Purchase Type For Sale
Square Footage 1,326 sqft
Price per Sqft $172
Subdivision Fairview Vista Condo Ph 01
MLS Listing ID A4509363
Sold Date 09/23/21
Bedrooms 2
Full Baths 2
Construction Status Financing,Inspections
HOA Fees $350/mo
HOA Y/N Yes
Year Built 1980
Annual Tax Amount $3,166
Lot Size 6.240 Acres
Acres 6.24
Property Description
Rare opportunity to become an owner of gorgeous lake front property on Fairview lake. This corner property offers astonishing lake views from Living room and Master bedroom. The inviting kitchen fills with natural light and an abundance of space with dedicated breakfast area. Stainless steel appliances compliment the granite countertops. The patio adds an additional cooking option with room for a grill. The spacious formal living room offers fireplace and plenty light from large windows. Imagine walking inside of the condo observing large lake with the beach and the pool. Taking the boat, wave runner, kayak or paddle to the lake. Having dinner on the back patio and watch sunset. The Packing district development takes place within walking distance. The park completion is by end of the August this year. The food courts, YMCA and trails by mid of 2022.
Location
State FL
County Orange
Community Fairview Vista Condo Ph 01
Zoning R-3B/W/RP
Rooms
Other Rooms Bonus Room, Formal Dining Room Separate, Inside Utility, Storage Rooms
Interior
Interior Features Master Bedroom Main Floor, Open Floorplan, Walk-In Closet(s)
Heating Electric
Cooling Central Air
Flooring Laminate, Tile
Fireplaces Type Decorative, Electric, Living Room
Fireplace true
Appliance Dishwasher, Electric Water Heater, Range, Range Hood, Refrigerator
Exterior
Exterior Feature Balcony, French Doors, Sliding Doors, Storage, Tennis Court(s)
Parking Features Assigned, Boat, Covered
Community Features Boat Ramp, Fishing, Fitness Center, Pool, Tennis Courts, Water Access, Waterfront, Wheelchair Access
Utilities Available BB/HS Internet Available, Cable Available, Electricity Available, Electricity Connected, Street Lights, Water Available
Amenities Available Boat Slip, Cable TV, Clubhouse, Dock, Fitness Center, Playground, Pool, Spa/Hot Tub, Storage, Tennis Court(s)
View Y/N 1
Water Access 1
Water Access Desc Lake
View Water
Roof Type Shingle
Garage false
Private Pool No
Building
Story 3
Entry Level One
Foundation Slab
Sewer Public Sewer
Water Public
Structure Type Block,Stucco
New Construction false
Construction Status Financing,Inspections
Others
Pets Allowed Yes
HOA Fee Include Cable TV,Pool,Electricity,Internet,Management,Pest Control,Pool,Recreational Facilities,Sewer,Trash,Water
Senior Community No
Ownership Condominium
Monthly Total Fees $350
Acceptable Financing Cash, Conventional, FHA, VA Loan
Membership Fee Required Required
Listing Terms Cash, Conventional, FHA, VA Loan
Special Listing Condition None
Read Less Info
Want to know what your home might be worth? Contact us for a FREE valuation!

Our team is ready to help you sell your home for the highest possible price ASAP

© 2024 My Florida Regional MLS DBA Stellar MLS. All Rights Reserved.
Bought with CORE GROUP REAL ESTATE LLC

"Molly's job is to find and attract mastery-based agents to the office, protect the culture, and make sure everyone is happy! "





