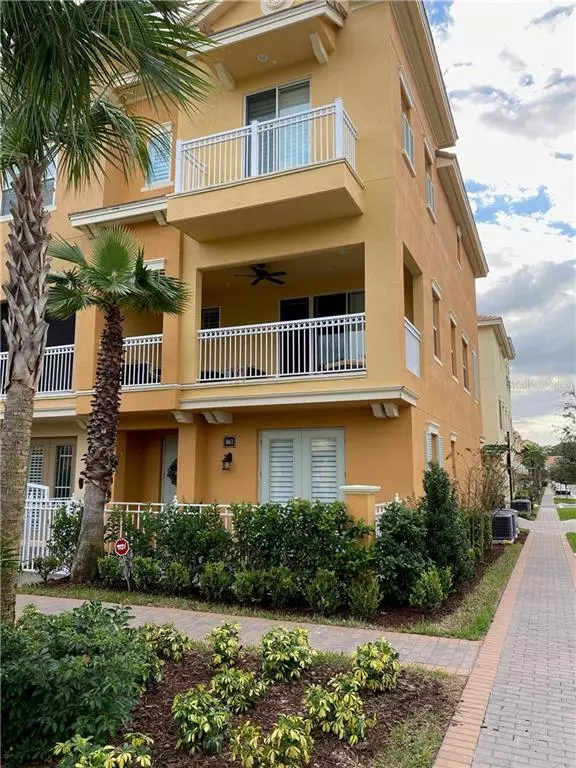$424,000
$429,000
1.2%For more information regarding the value of a property, please contact us for a free consultation.
3 Beds
4 Baths
2,187 SqFt
SOLD DATE : 04/12/2021
Key Details
Sold Price $424,000
Property Type Townhouse
Sub Type Townhouse
Listing Status Sold
Purchase Type For Sale
Square Footage 2,187 sqft
Price per Sqft $193
Subdivision Grande Oaks At Heathrow
MLS Listing ID O5920856
Sold Date 04/12/21
Bedrooms 3
Full Baths 3
Half Baths 1
Construction Status Other Contract Contingencies
HOA Fees $308/mo
HOA Y/N Yes
Year Built 2019
Annual Tax Amount $3,723
Lot Size 1,306 Sqft
Acres 0.03
Property Description
Enjoy a maintenance free lifestyle! This beautiful 3-story, end unit, townhome was the last unit built in the desirable gated community of Grande Oaks at Heathrow. The popular Magnolia floor plan features 2187 square feet, 3 bedrooms, including a very large master bedroom, 3 and a half bathrooms, an amazing kitchen, a den, family room, dining room, fenced patio, balconies on the second and third floor, and a 2 car garage. This unit is located on a premium lot facing the communities largest green space park.
This home has more than $30,000 in upgrades added since it was completed in October 2019 including: crown molding on each level, plantation shutters on the windows, french doors, and sliding glass doors, framed bathroom mirrors, pelican water filtration system, laminate flooring on the stairways and 3rd floor, ceiling storage racks in the garage, additional shelving in the master bedroom closet and the first floor closet under the stairs, ceiling fans in the bedrooms, den and family room, light fixtures in the kitchen and dining room, tv wall mounts on each floor, ring doorbell camera, and Sherwin Williams durable Duration paint.
The entrance to the home is at the fenced front patio. The first floor has beautiful large 18 X 18 ceramic tile throughout, a den with 2 french doors, a full bath with a tiled shower, frameless shower enclosure and granite countertop, a storage closet, and a 2 car garage with epoxied floor and ceiling storage racks.
Up the beautiful wood laminate stairs to the second floor family room with triple sliding glass doors, dining room, large kitchen with pantry closet, half bath, and patio balcony. There is 18 X 18 diagonal ceramic tile throughout this level. The kitchen features plenty of 42in cabinets with crown molding, stainless steel appliances, tile backsplash and granite countertops.
Up more wood laminate stairs to the third floor which is completely wood laminate flooring except for the 18 X 18 ceramic tile in the master bath, hall bath, and laundry closet. A large master bedroom and closet, sliding glass doors to the master bedroom balcony, two additional bedrooms, a laundry closet, and additional storage closet. The master bathroom has a tiled shower with bench, a frameless shower enclosure and granite countertops. The hall bathroom has a tiled wall and bathtub, and granite countertop.
Grande Oaks at Heathrow is located in the very desirable northwestern part of Seminole County. The community features a resort style pool, fitness center, clubhouse, playground, paver sidewalks, and a pedestrian bridge over a pond with beautiful lighted fountains. It’s only a short walk to shopping, dining, entertainment, Colonial Town Park, Heathrow Central Park, and the Seminole County trail system for walking, running and biking. Nearby is a soccer training complex, and Sylvan Lake Park. Seminole County features some of the best schools in Central Florida.
HOA Documents viewable at:
https://www.lelandmanagement.com/system/documents/documents/000/031/048/original/Grande_Oaks_at_Heathrow_ACC_Guidelines_V3.1.pdf?1598290073
Location
State FL
County Seminole
Community Grande Oaks At Heathrow
Zoning PUD
Rooms
Other Rooms Den/Library/Office, Family Room, Great Room, Inside Utility
Interior
Interior Features Ceiling Fans(s), Coffered Ceiling(s), Crown Molding, Eat-in Kitchen, High Ceilings, In Wall Pest System, Kitchen/Family Room Combo, Living Room/Dining Room Combo, Open Floorplan, Split Bedroom, Stone Counters, Thermostat, Tray Ceiling(s), Walk-In Closet(s), Window Treatments
Heating Central, Electric, Exhaust Fan, Heat Pump
Cooling Central Air
Flooring Ceramic Tile, Laminate
Furnishings Unfurnished
Fireplace false
Appliance Built-In Oven, Cooktop, Dishwasher, Disposal, Electric Water Heater, Exhaust Fan, Microwave, Water Filtration System, Water Softener
Laundry Inside, Laundry Closet, Upper Level
Exterior
Exterior Feature Balcony, Fence, French Doors, Irrigation System, Sidewalk, Sliding Doors
Parking Features Alley Access, Curb Parking, Garage Door Opener, Garage Faces Rear, Ground Level, Guest, On Street
Garage Spaces 2.0
Fence Other
Community Features Fitness Center, Gated, Irrigation-Reclaimed Water, Park, Playground, Pool, Sidewalks
Utilities Available BB/HS Internet Available, Cable Connected, Electricity Connected, Fire Hydrant, Phone Available, Sewer Connected, Sprinkler Recycled, Street Lights, Underground Utilities, Water Connected
Amenities Available Cable TV, Clubhouse, Fitness Center, Gated, Maintenance, Park, Playground, Pool, Security, Spa/Hot Tub
View Park/Greenbelt
Roof Type Tile
Porch Covered, Deck, Front Porch, Patio, Porch
Attached Garage true
Garage true
Private Pool No
Building
Lot Description Corner Lot, In County, Near Golf Course, Near Public Transit, Sidewalk, Paved
Story 3
Entry Level Three Or More
Foundation Slab
Lot Size Range 0 to less than 1/4
Sewer Public Sewer
Water Public
Architectural Style Florida
Structure Type Block,Stucco,Wood Frame
New Construction false
Construction Status Other Contract Contingencies
Others
Pets Allowed Yes
HOA Fee Include Cable TV,Pool,Maintenance Structure,Maintenance Grounds,Pool,Recreational Facilities,Security
Senior Community No
Ownership Fee Simple
Monthly Total Fees $308
Acceptable Financing Cash, Conventional, FHA, VA Loan
Membership Fee Required Required
Listing Terms Cash, Conventional, FHA, VA Loan
Special Listing Condition None
Read Less Info
Want to know what your home might be worth? Contact us for a FREE valuation!

Our team is ready to help you sell your home for the highest possible price ASAP

© 2024 My Florida Regional MLS DBA Stellar MLS. All Rights Reserved.
Bought with ENGEL & VOELKERS ORLANDO

"Molly's job is to find and attract mastery-based agents to the office, protect the culture, and make sure everyone is happy! "





