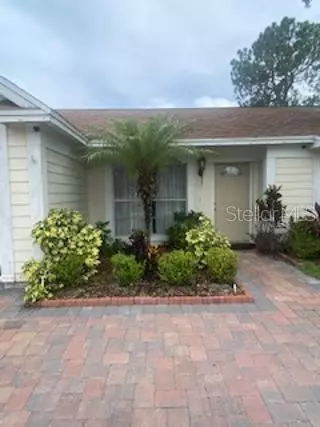$311,000
$330,000
5.8%For more information regarding the value of a property, please contact us for a free consultation.
3 Beds
2 Baths
1,164 SqFt
SOLD DATE : 09/07/2021
Key Details
Sold Price $311,000
Property Type Single Family Home
Sub Type Single Family Residence
Listing Status Sold
Purchase Type For Sale
Square Footage 1,164 sqft
Price per Sqft $267
Subdivision Logan Gate Village Ph Iv Un 2
MLS Listing ID T3314109
Sold Date 09/07/21
Bedrooms 3
Full Baths 2
Construction Status Inspections
HOA Y/N No
Year Built 1985
Annual Tax Amount $3,781
Lot Size 4,791 Sqft
Acres 0.11
Lot Dimensions 50x98
Property Description
LOCATION-LOCATION!!, One of the more desirable neighborhoods in Tampa. You will be "wowed" as you enter this gorgeous house, three bedroom two bath home, New Roof, A/C in good condition and maintenance
Welcoming open floor plan with luxurious wood plank floors. Completely updated Chefs kitchen with gleaming granite counter-top, stainless steel appliances, counter depth refrigerator .
The kitchen has an flex space for wine bar or Office Area
A great home for entertaining. The flow from room to room is amazing. The classy and elegant master bedroom suite with a sink vanity. All new light fixtures, fans throughout, and the Best area of this House for me is the backyard because is a paradise replica .
Enjoy relaxing on the oversized covered screened in lanai.
Air conditioned garage with insulated garage door is a great workshop, gym.
Location
State FL
County Hillsborough
Community Logan Gate Village Ph Iv Un 2
Zoning PD
Interior
Interior Features Ceiling Fans(s), Thermostat
Heating Central, Electric
Cooling Central Air
Flooring Tile, Reclaimed Wood
Fireplace false
Appliance Convection Oven, Dishwasher, Dryer, Electric Water Heater, Microwave, Range, Refrigerator
Laundry Inside
Exterior
Exterior Feature Fence, Outdoor Grill, Sidewalk, Sliding Doors, Sprinkler Metered
Parking Features Converted Garage, Driveway
Garage Spaces 1.0
Fence Other
Community Features Park, Playground, Sidewalks, Wheelchair Access
Utilities Available Cable Available, Electricity Available, Electricity Connected, Public, Sewer Available, Sewer Connected, Sprinkler Well, Underground Utilities
Amenities Available Park, Playground, Vehicle Restrictions, Wheelchair Access
Roof Type Shingle
Porch Deck, Patio
Attached Garage true
Garage true
Private Pool No
Building
Story 1
Entry Level One
Foundation Slab
Lot Size Range 0 to less than 1/4
Sewer Public Sewer
Water Public
Architectural Style French Provincial
Structure Type Block
New Construction false
Construction Status Inspections
Schools
Elementary Schools Hammond Elementary School
Middle Schools Davidsen-Hb
High Schools Sickles-Hb
Others
HOA Fee Include None
Senior Community No
Ownership Fee Simple
Acceptable Financing Cash, Conventional, FHA, VA Loan
Listing Terms Cash, Conventional, FHA, VA Loan
Special Listing Condition None
Read Less Info
Want to know what your home might be worth? Contact us for a FREE valuation!

Our team is ready to help you sell your home for the highest possible price ASAP

© 2024 My Florida Regional MLS DBA Stellar MLS. All Rights Reserved.
Bought with STELLAR NON-MEMBER OFFICE

"Molly's job is to find and attract mastery-based agents to the office, protect the culture, and make sure everyone is happy! "





