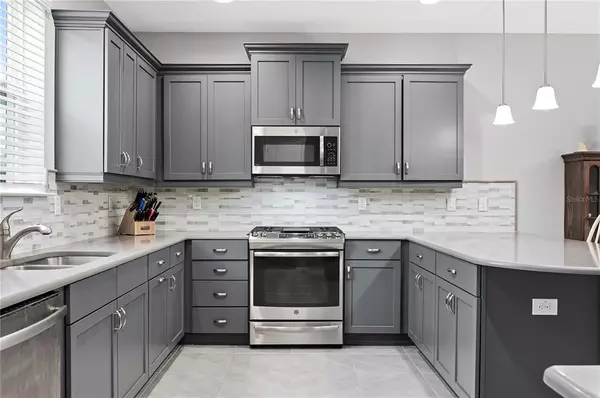$305,000
$325,000
6.2%For more information regarding the value of a property, please contact us for a free consultation.
2 Beds
2 Baths
1,855 SqFt
SOLD DATE : 08/24/2021
Key Details
Sold Price $305,000
Property Type Single Family Home
Sub Type Single Family Residence
Listing Status Sold
Purchase Type For Sale
Square Footage 1,855 sqft
Price per Sqft $164
Subdivision Ocala Preserve Ph 9
MLS Listing ID V4919159
Sold Date 08/24/21
Bedrooms 2
Full Baths 2
HOA Fees $424/ann
HOA Y/N Yes
Year Built 2019
Annual Tax Amount $4,137
Lot Size 5,662 Sqft
Acres 0.13
Lot Dimensions 50.2x115
Property Description
Simply GORGEOUS! Resting on a private lot, this 2019 Cannes model home boasts over 1,850 square ft of open living space. This home was a DESIGNER home. Meaning, no expense was spared with upgrades and touches! Through the glass inserted front door you are greeted with high end tile flooring and large windows and sliders allowing sunshine to pour in! Guests will be impressed with your stylish and solid gray cabinets with solid surface peninsula countertop, great for serving hors d'oeuvres and entertaining friends and family. The stainless steel appliances provide a beautiful contrast to the tasteful backsplash to complete the design of this kitchen. Beyond the kitchen is your smart space, which houses your washer and dryer as well as a plethora of additional cabinet and counter space -
providing a ton of extra storage and keeping the mess out plain sight! There is even a dedicated built in desk area - the perfect spot to pay the bills or get a little work done! The great room doubles as a living room and dining room - and has large sliders leading to your back porch area, complete with green turf and screened walls! This outdoor entertaining space is great to enjoy Florida evening weather, while keeping the mosquitoes at bay. The master bedroom is located off of the living area, with large windows and high ceilings. Plush gray carpet looks beautiful against the high white baseboards and the ensuite bathroom is one that everyone will envy! It features dual sinks and a beautifully tiled stand up shower with glass designed door. The master walk-in closet is HUGE and provides a ton of storage space. Allowing for maximum privacy for owner and guest, the guest room is located near the front of the home next to the guest bathroom. The guest bedroom is generous in size, with large windows and a deep closet. The guest bathroom has a nicely sized vanity with plenty of storage and a shower/tub combo for visiting grandchildren or a relaxing night in. Just when you think this home cant offer any more, the flex space/den are is located just beyond the guest bedroom and has large open spaces allowing this room to blend in with your living space. Those can easily be closed off to make a private office, or it can be left open for blissful entertaining! The options are endless! Ocala Preserve is one of the most sought after communities in town, and this home has it call! Call today for your private tour.
Location
State FL
County Marion
Community Ocala Preserve Ph 9
Zoning PUD
Rooms
Other Rooms Den/Library/Office
Interior
Interior Features Eat-in Kitchen, High Ceilings, Kitchen/Family Room Combo, Living Room/Dining Room Combo, Open Floorplan, Solid Surface Counters, Solid Wood Cabinets, Walk-In Closet(s)
Heating Central
Cooling Central Air
Flooring Carpet, Ceramic Tile
Fireplace false
Appliance Dishwasher, Dryer, Microwave, Range, Refrigerator, Washer
Laundry Inside
Exterior
Exterior Feature Lighting, Sidewalk, Tennis Court(s)
Parking Features Driveway, Garage Door Opener, Ground Level, Guest, Oversized
Garage Spaces 2.0
Community Features Deed Restrictions, Fishing, Fitness Center, Gated, Golf Carts OK, Golf, Pool, Sidewalks, Tennis Courts, Waterfront
Utilities Available BB/HS Internet Available, Cable Available, Electricity Available, Natural Gas Connected, Phone Available, Public, Street Lights, Water Available
Amenities Available Cable TV, Clubhouse, Dock, Fence Restrictions, Fitness Center, Gated, Golf Course, Maintenance, Pickleball Court(s), Pool, Recreation Facilities, Shuffleboard Court, Spa/Hot Tub, Tennis Court(s)
Roof Type Shingle
Porch Rear Porch
Attached Garage true
Garage true
Private Pool No
Building
Lot Description Level, Near Golf Course, Sidewalk, Paved
Story 1
Entry Level One
Foundation Slab
Lot Size Range 0 to less than 1/4
Sewer Public Sewer
Water Public
Architectural Style Craftsman
Structure Type Cement Siding,Wood Frame
New Construction false
Schools
Elementary Schools Fessenden Elementary School
Middle Schools Howard Middle School
High Schools Lake Weir High School
Others
Pets Allowed Yes
HOA Fee Include 24-Hour Guard,Pool,Pool,Recreational Facilities
Senior Community Yes
Ownership Fee Simple
Monthly Total Fees $424
Acceptable Financing Cash, Conventional, FHA, VA Loan
Membership Fee Required Required
Listing Terms Cash, Conventional, FHA, VA Loan
Special Listing Condition None
Read Less Info
Want to know what your home might be worth? Contact us for a FREE valuation!

Our team is ready to help you sell your home for the highest possible price ASAP

© 2024 My Florida Regional MLS DBA Stellar MLS. All Rights Reserved.
Bought with RE/MAX SIGNATURE

"Molly's job is to find and attract mastery-based agents to the office, protect the culture, and make sure everyone is happy! "





