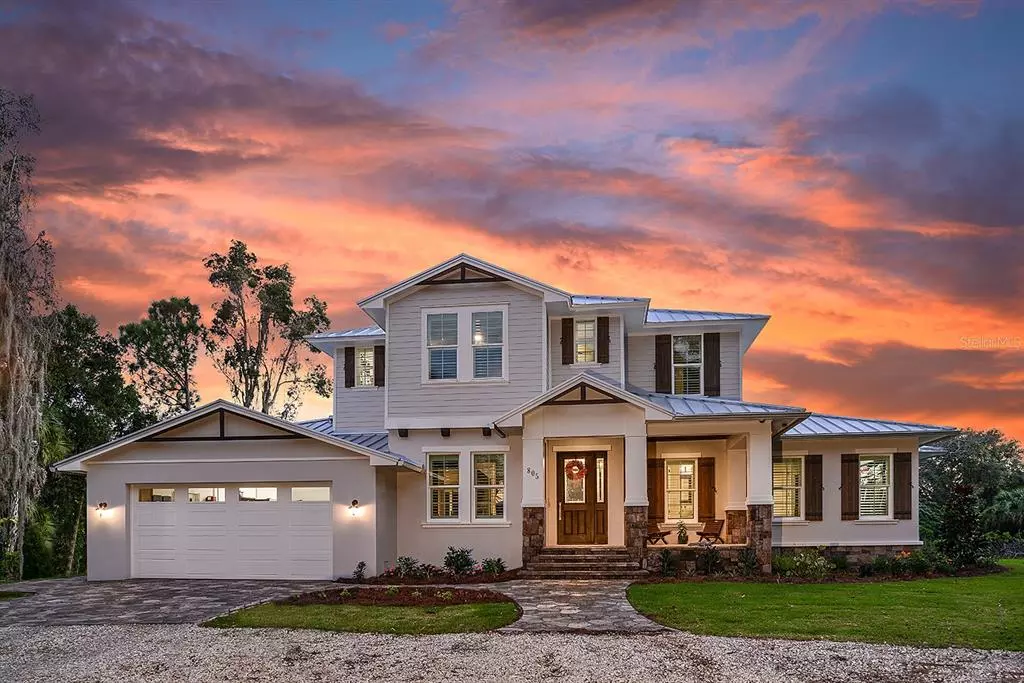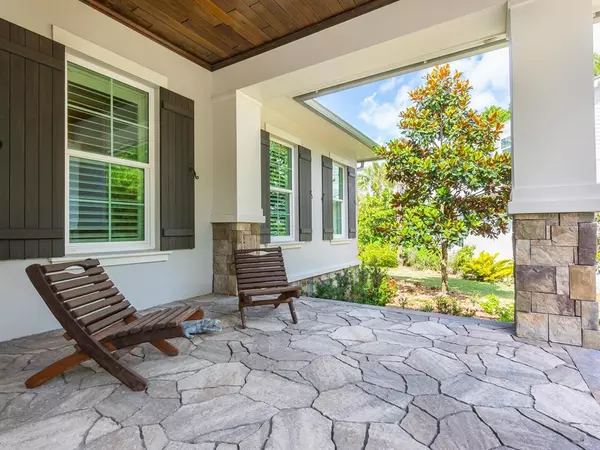$1,700,000
$1,749,000
2.8%For more information regarding the value of a property, please contact us for a free consultation.
5 Beds
6 Baths
5,058 SqFt
SOLD DATE : 08/15/2021
Key Details
Sold Price $1,700,000
Property Type Single Family Home
Sub Type Single Family Residence
Listing Status Sold
Purchase Type For Sale
Square Footage 5,058 sqft
Price per Sqft $336
Subdivision Driftwood Estates
MLS Listing ID A4502209
Sold Date 08/15/21
Bedrooms 5
Full Baths 5
Half Baths 1
Construction Status Inspections
HOA Y/N No
Year Built 2015
Annual Tax Amount $8,073
Lot Size 1.500 Acres
Acres 1.5
Property Description
This 2016 Parade of Homes Custom Home of the Year and Green Home of the Year rests on 1.5 acres off a private cul-de-sac with a 4,000-plus-square-foot workshop/RV garage and guesthouse. The custom-wood, barrel-ceiling entry to the home is warm and welcoming. With southern exposure, this home is bright and brings in green, peaceful views of the property. In the heart of the home, the kitchen features an oversized island, real wood cabinets, 48-inch gas range with a double oven and hood, walk-in pantry, built-in refrigerator, water filtration system and more. Entertain outside on the grill in the outdoor kitchen. The patio has retractable screens and overlooks the heated saltwater spa and pool. The master suite is on the first floor with a large walk-in closet, beautiful solid wood cabinetry and dual vanities, stunning floor-to-ceiling glass steam shower and a deep soak tub. The first floor hosts a guest bedroom and bath, the office/flex room and the laundry. Upstairs you have two more guest bedrooms with baths and a loft space/game room. Storage for boats, RVs and any other toys or tools is a breeze with the detached workshop. Above the shop, a guest house with one bedroom and bath, sauna, gorgeous kitchenette, custom Pecky Cypress Murphy bed, washer/dryer and balcony overlooking the pond await your friends and family. Other notable characteristics are pink Himalayan salt rock wall, impact-resistant windows and doors, 7.1 surround sound, ceiling speakers, kitchen lanai, standing seam metal roof, cultured stone detail, well irrigation, she-shed, fruit trees and more. A must-see. Have it all and live the dream in a new home on a quiet, wooded homesite with quick access to downtown Venice, Sarasota, beaches and I-75.
Location
State FL
County Sarasota
Community Driftwood Estates
Zoning RSF2
Rooms
Other Rooms Bonus Room, Den/Library/Office, Great Room
Interior
Interior Features Ceiling Fans(s), Coffered Ceiling(s), Crown Molding, High Ceilings, Master Bedroom Main Floor, Open Floorplan, Pest Guard System, Sauna, Solid Wood Cabinets, Stone Counters, Thermostat, Tray Ceiling(s), Vaulted Ceiling(s), Walk-In Closet(s), Window Treatments
Heating Electric
Cooling Central Air, Zoned
Flooring Carpet, Hardwood, Tile, Travertine
Fireplace false
Appliance Built-In Oven, Dishwasher, Disposal, Dryer, Exhaust Fan, Gas Water Heater, Microwave, Range, Range Hood, Refrigerator, Washer, Water Filtration System
Laundry Inside, Laundry Room
Exterior
Exterior Feature Balcony, French Doors, Irrigation System, Outdoor Kitchen, Outdoor Shower, Rain Gutters, Sliding Doors, Storage
Parking Features Garage Door Opener, Oversized, RV Garage, Workshop in Garage
Garage Spaces 6.0
Pool Gunite, In Ground, Lighting
Utilities Available BB/HS Internet Available, Cable Available, Electricity Connected, Propane
Waterfront Description Pond
View Y/N 1
Water Access 1
Water Access Desc Pond
View Pool, Trees/Woods
Roof Type Metal
Porch Covered, Deck, Front Porch, Rear Porch
Attached Garage true
Garage true
Private Pool Yes
Building
Lot Description Flood Insurance Required, In County, Private, Unpaved
Entry Level Two
Foundation Slab, Stem Wall
Lot Size Range 1 to less than 2
Builder Name NWC Construction
Sewer Septic Needed
Water Public, Well
Architectural Style Key West, Traditional
Structure Type Cement Siding,Stone,Wood Frame
New Construction false
Construction Status Inspections
Schools
Elementary Schools Laurel Nokomis Elementary
Middle Schools Laurel Nokomis Middle
High Schools Venice Senior High
Others
Senior Community No
Ownership Fee Simple
Acceptable Financing Cash, Conventional
Listing Terms Cash, Conventional
Special Listing Condition None
Read Less Info
Want to know what your home might be worth? Contact us for a FREE valuation!

Our team is ready to help you sell your home for the highest possible price ASAP

© 2024 My Florida Regional MLS DBA Stellar MLS. All Rights Reserved.
Bought with RE/MAX ANCHOR OF MARINA PARK

"Molly's job is to find and attract mastery-based agents to the office, protect the culture, and make sure everyone is happy! "





