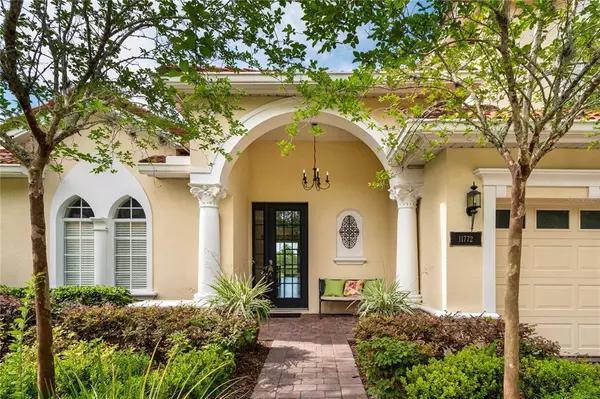$519,000
$500,000
3.8%For more information regarding the value of a property, please contact us for a free consultation.
4 Beds
3 Baths
2,579 SqFt
SOLD DATE : 07/21/2021
Key Details
Sold Price $519,000
Property Type Single Family Home
Sub Type Single Family Residence
Listing Status Sold
Purchase Type For Sale
Square Footage 2,579 sqft
Price per Sqft $201
Subdivision Belmere Vlg G5
MLS Listing ID O5943766
Sold Date 07/21/21
Bedrooms 4
Full Baths 2
Half Baths 1
Construction Status Appraisal,Financing,Inspections
HOA Fees $115/mo
HOA Y/N Yes
Year Built 2005
Annual Tax Amount $3,695
Lot Size 8,712 Sqft
Acres 0.2
Property Description
Expect to be impressed with this water view estate home in the desirable Belmere Village. Quality updates & features, move-in ready, & room for everyone and everything! Brand new wood flooring installed throughout the common areas in 2021! A/C new in 2015. You will be delighted as soon as you arrive – great curb appeal - meticulously manicured lawn, lush landscaping, and paver driveway. Inside, you will appreciate the well-designed layout, with an open kitchen and great room in the heart of the home, a formal dining room and office off the front entry and a split bedroom plan. Gourmet style kitchen boasts 42” cabinets w/crown molding, built-in ovens, gas cooktop with convenient pot filler faucet, island, breakfast bar, granite topped counters, attractive tile backsplash, and large closet pantry. Appliances included (dishwasher new in 2019; all others new in 2012). There is plenty of room here to set up casual dining that could seat a crowd. Oversized living room provides direct access to the screened lanai and patio and has a fabulous water view. The triple sliding doors bathe the space in light which makes the space bright and inviting. The master suite is off the front entry hallway – ideal for privacy. The oversized bedroom w/tray ceiling will accommodate a seating area or private desk. Contemporary ensuite bath features a dual sink stone topped vanity, and soaker tub with separate shower. Wait until you see the huge master closet – custom shelving all the way to the 12' ceiling! Upstairs, you find a bonus room that also has an impressive custom designed closet, so this would be a perfect (5th) bedroom for a live-in relative or guest. You will love all that you have out back – oversized paver patio and tranquil water view. No neighbors on the west side (it is a park), too, so there is the perfect amount of peace and privacy. Great location – quiet, cul-de-sac street, gated community with nice amenities (tennis, pool, fitness, etc.), short drive to essential shopping, dining, and major roadways (SR 429, SR 408, turnpike). This home shines, both inside and out. Come see all that it has to offer!
Location
State FL
County Orange
Community Belmere Vlg G5
Zoning P-D
Rooms
Other Rooms Bonus Room, Den/Library/Office, Inside Utility
Interior
Interior Features Built-in Features, Ceiling Fans(s), Crown Molding, Eat-in Kitchen, High Ceilings, Master Bedroom Main Floor, Open Floorplan, Solid Wood Cabinets, Split Bedroom, Stone Counters, Tray Ceiling(s), Walk-In Closet(s)
Heating Central, Electric, Natural Gas
Cooling Central Air
Flooring Carpet, Ceramic Tile, Wood
Fireplace false
Appliance Built-In Oven, Cooktop, Dishwasher, Gas Water Heater, Microwave, Range Hood, Refrigerator
Laundry Inside, Laundry Room
Exterior
Exterior Feature Fence, Irrigation System, Rain Gutters, Sidewalk, Sliding Doors
Parking Features Garage Door Opener
Garage Spaces 2.0
Fence Other
Community Features Deed Restrictions, Fitness Center, Gated, Playground, Pool, Tennis Courts
Utilities Available Cable Connected, Electricity Connected, Public, Sewer Connected, Underground Utilities, Water Connected
Amenities Available Basketball Court, Fitness Center, Gated, Playground, Pool, Recreation Facilities, Tennis Court(s)
View Park/Greenbelt, Water
Roof Type Tile
Porch Covered, Patio, Rear Porch, Screened
Attached Garage true
Garage true
Private Pool No
Building
Lot Description Conservation Area, Cul-De-Sac, Sidewalk, Paved
Entry Level Two
Foundation Slab
Lot Size Range 0 to less than 1/4
Sewer Public Sewer
Water Public
Architectural Style Contemporary
Structure Type Block,Stucco
New Construction false
Construction Status Appraisal,Financing,Inspections
Others
Pets Allowed Number Limit, Yes
HOA Fee Include Pool,Pool,Recreational Facilities
Senior Community No
Ownership Fee Simple
Monthly Total Fees $115
Acceptable Financing Cash, Conventional, FHA, VA Loan
Membership Fee Required Required
Listing Terms Cash, Conventional, FHA, VA Loan
Num of Pet 4
Special Listing Condition None
Read Less Info
Want to know what your home might be worth? Contact us for a FREE valuation!

Our team is ready to help you sell your home for the highest possible price ASAP

© 2025 My Florida Regional MLS DBA Stellar MLS. All Rights Reserved.
Bought with LAKESIDE REALTY WINDERMERE INC
"Molly's job is to find and attract mastery-based agents to the office, protect the culture, and make sure everyone is happy! "





