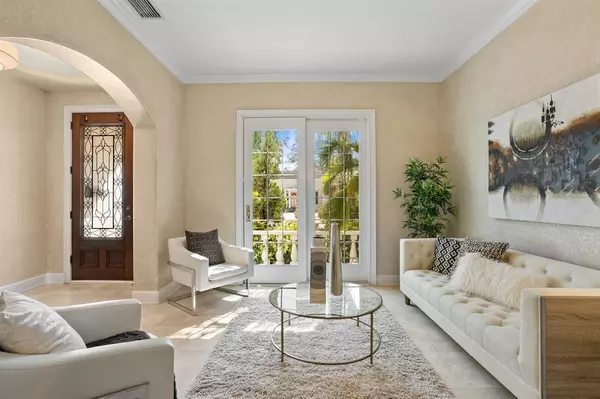$1,290,000
$1,290,000
For more information regarding the value of a property, please contact us for a free consultation.
4 Beds
4 Baths
4,089 SqFt
SOLD DATE : 07/08/2021
Key Details
Sold Price $1,290,000
Property Type Single Family Home
Sub Type Single Family Residence
Listing Status Sold
Purchase Type For Sale
Square Footage 4,089 sqft
Price per Sqft $315
Subdivision Bayshore Crest
MLS Listing ID T3292939
Sold Date 07/08/21
Bedrooms 4
Full Baths 3
Half Baths 1
Construction Status Financing,Inspections
HOA Y/N No
Year Built 2001
Annual Tax Amount $13,183
Lot Size 9,583 Sqft
Acres 0.22
Lot Dimensions 72 x 132
Property Description
Ideally nestled within a block of South Tampa’s ever popular and scenic Bayshore Blvd, this charming, pool home features 4 bedrooms, each with walk-in closets. The spacious 4,000sf open floorplan features a large kitchen with entertainment bar. The large master-suite includes two walk-in closets, master bath and a private adjoining room, ideal for a private office or gym. The backyard oasis features a custom pool and spa, mature privacy landscaping and outdoor lighting. Other amenities include a three-car garage, hard-wired generator and a well water irrigation system.
Location
State FL
County Hillsborough
Community Bayshore Crest
Zoning RS-60
Rooms
Other Rooms Bonus Room
Interior
Interior Features Ceiling Fans(s), Crown Molding
Heating Central
Cooling Central Air
Flooring Carpet, Ceramic Tile
Fireplaces Type Living Room
Fireplace true
Appliance Built-In Oven, Cooktop, Dishwasher, Disposal, Microwave, Refrigerator
Exterior
Exterior Feature Balcony, Fence, French Doors, Irrigation System, Lighting, Rain Gutters, Sidewalk
Parking Features Driveway, Ground Level
Garage Spaces 3.0
Pool Heated, In Ground
Utilities Available BB/HS Internet Available, Cable Available, Cable Connected, Electricity Available, Electricity Connected, Sprinkler Well, Water Available, Water Connected
Roof Type Other,Tile
Porch Covered, Rear Porch
Attached Garage true
Garage true
Private Pool Yes
Building
Lot Description City Limits, Sidewalk, Paved
Entry Level Two
Foundation Slab
Lot Size Range 0 to less than 1/4
Sewer Public Sewer
Water Well
Architectural Style Contemporary
Structure Type Concrete,Stucco,Wood Frame
New Construction false
Construction Status Financing,Inspections
Schools
Elementary Schools Roosevelt-Hb
Middle Schools Coleman-Hb
High Schools Plant-Hb
Others
Senior Community No
Ownership Fee Simple
Acceptable Financing Cash, Conventional
Listing Terms Cash, Conventional
Special Listing Condition None
Read Less Info
Want to know what your home might be worth? Contact us for a FREE valuation!

Our team is ready to help you sell your home for the highest possible price ASAP

© 2024 My Florida Regional MLS DBA Stellar MLS. All Rights Reserved.
Bought with CHARLES RUTENBERG REALTY INC

"Molly's job is to find and attract mastery-based agents to the office, protect the culture, and make sure everyone is happy! "





