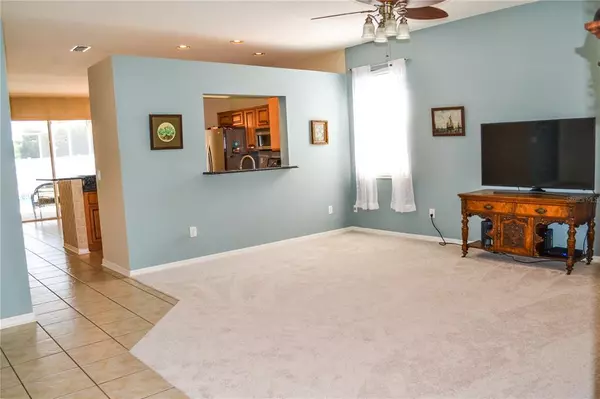$293,372
$289,900
1.2%For more information regarding the value of a property, please contact us for a free consultation.
4 Beds
2 Baths
1,705 SqFt
SOLD DATE : 06/11/2021
Key Details
Sold Price $293,372
Property Type Single Family Home
Sub Type Single Family Residence
Listing Status Sold
Purchase Type For Sale
Square Footage 1,705 sqft
Price per Sqft $172
Subdivision Panther Trace Ph 1A
MLS Listing ID T3304234
Sold Date 06/11/21
Bedrooms 4
Full Baths 2
Construction Status Inspections
HOA Fees $4/ann
HOA Y/N Yes
Year Built 2004
Annual Tax Amount $5,343
Lot Size 6,098 Sqft
Acres 0.14
Lot Dimensions 50x120
Property Description
Set in the beautifully landscaped, park-styled Panther Trace community – this one-story home features an open kitchen/dining overlooking an inviting pool and spa, large screened lanai enclosure, high ceilings, well-designed split floor plan, and new carpet in living room and bedrooms. Spacious kitchen includes stainless steel appliances, granite countertops, pantry, and an island and breakfast bar. The owner’s suite offers a large walk-in closet and private bathroom. Ceiling fans in living room and all bedrooms. Conveniently located near restaurants, local shopping, medical facilities, and schools. It’s location provides easy access to highways, Downtown Tampa, and MacDill Air Force Base. Panther Trace is loaded with great amenities that include: 3,000 square foot clubhouse, lagoon style pool with splash pond, playground, tennis/basketball/volleyball courts, multipurpose field (baseball, soccer, etc.), walking paths, and more. [Updates include new carpet April 2021, roof 2018, pool filter and heater 2-years, vinyl fence 4-years. CDD is included in tax amount.]
Location
State FL
County Hillsborough
Community Panther Trace Ph 1A
Zoning PD
Interior
Interior Features High Ceilings, Split Bedroom, Walk-In Closet(s)
Heating Central
Cooling Central Air
Flooring Carpet, Ceramic Tile
Fireplace false
Appliance Dishwasher, Disposal, Dryer, Microwave, Range, Refrigerator, Washer
Exterior
Exterior Feature Fence, Irrigation System, Rain Gutters, Sidewalk, Sliding Doors
Garage Spaces 2.0
Pool Gunite, Heated, In Ground, Pool Sweep, Screen Enclosure
Community Features Deed Restrictions, No Truck/RV/Motorcycle Parking, Playground, Pool, Sidewalks, Tennis Courts
Utilities Available Public
Amenities Available Basketball Court, Clubhouse, Park, Playground, Pool, Tennis Court(s), Vehicle Restrictions
Roof Type Shingle
Attached Garage true
Garage true
Private Pool Yes
Building
Story 1
Entry Level One
Foundation Slab
Lot Size Range 0 to less than 1/4
Sewer Public Sewer
Water Public
Structure Type Stucco
New Construction false
Construction Status Inspections
Schools
Elementary Schools Collins-Hb
Middle Schools Barrington Middle
High Schools Riverview-Hb
Others
Pets Allowed Breed Restrictions, Size Limit, Yes
Senior Community No
Pet Size Medium (36-60 Lbs.)
Ownership Fee Simple
Monthly Total Fees $4
Acceptable Financing Cash, Conventional, FHA, VA Loan
Membership Fee Required Required
Listing Terms Cash, Conventional, FHA, VA Loan
Special Listing Condition None
Read Less Info
Want to know what your home might be worth? Contact us for a FREE valuation!

Our team is ready to help you sell your home for the highest possible price ASAP

© 2024 My Florida Regional MLS DBA Stellar MLS. All Rights Reserved.
Bought with ENTERA REALTY LLC

"Molly's job is to find and attract mastery-based agents to the office, protect the culture, and make sure everyone is happy! "





