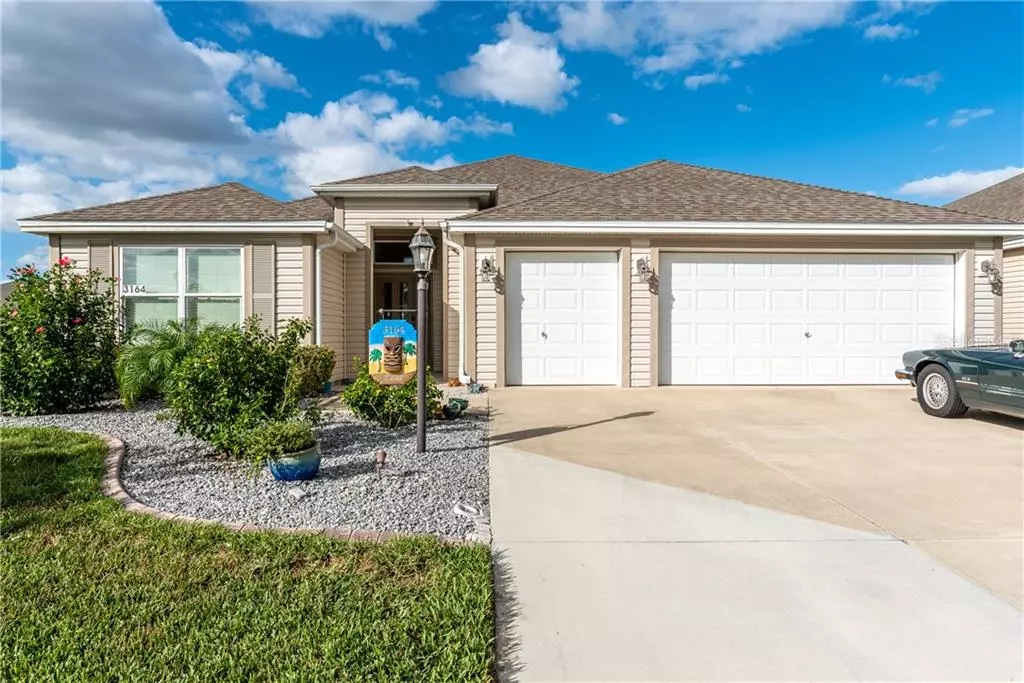$360,900
$369,900
2.4%For more information regarding the value of a property, please contact us for a free consultation.
3 Beds
2 Baths
1,918 SqFt
SOLD DATE : 04/28/2021
Key Details
Sold Price $360,900
Property Type Single Family Home
Sub Type Single Family Residence
Listing Status Sold
Purchase Type For Sale
Square Footage 1,918 sqft
Price per Sqft $188
Subdivision Villages/Fruitland Park Un #26
MLS Listing ID G5035973
Sold Date 04/28/21
Bedrooms 3
Full Baths 2
Construction Status Financing
HOA Y/N No
Year Built 2015
Annual Tax Amount $7,047
Lot Size 6,969 Sqft
Acres 0.16
Property Description
This 3 bedroom, 2 bathroom designer home sits on a spacious corner homesite, so you have some breathing room in between neighbors. When you pull up you will be greeted by enhanced landscaping featuring Curb-It, rocks in the flower beds, palms, and pavers added at the entry. The landscaping goes around the side and there is privacy landscaping in the rear. High end Bamboo flooring is located throughout a majority of the home. Luxury vinyl wide plank is located in both bathrooms and the laundry room. In the kitchen there is maple toffee cabinetry, beveled edge countertops, above cabinet LED lighting, under bar planking, pullouts in the lower cabinets, and stainless steel appliances including a glass smooth top range and a side by side refrigerator. The spacious master bedroom has a tray ceiling, his and her closets, and dual vanities in the master bathroom along with a Roman shower. Both bathrooms feature quartzite countertops, tiled backsplash, and copper undermount sinks. Double sided sliders lead to the lanai. On the side of the home there is a pavered area with a built in grill under an umbrella. If you love to entertain this is a crowd favorite as this area has built in music and under the umbrella there are color changing LED lights. The 2 car, plus golf cart garage provide plenty of room for all of your toys as well as additional storage. The garage is a climate controlled garage with a mini split system. Other important features include double plane Low E windows, knockdown ceilings, whole house water softener, floored attic with pulldown stairs, epoxy painted garage floor, and the remainder of the 30 year architectural shingle warranty can be transferred for a nominal fee. The yard was recently resodded with St Augustine grass. This is your chance to own a little slice of paradise!
Location
State FL
County Lake
Community Villages/Fruitland Park Un #26
Zoning RES
Interior
Interior Features Ceiling Fans(s), Coffered Ceiling(s), Eat-in Kitchen, High Ceilings, Living Room/Dining Room Combo, Open Floorplan, Split Bedroom, Stone Counters, Thermostat, Tray Ceiling(s), Vaulted Ceiling(s), Walk-In Closet(s)
Heating Heat Pump
Cooling Central Air
Flooring Bamboo, Vinyl
Fireplace false
Appliance Dishwasher, Disposal, Dryer, Ice Maker, Microwave, Range, Refrigerator, Washer, Water Softener
Laundry Inside
Exterior
Exterior Feature Irrigation System, Sprinkler Metered
Garage Spaces 3.0
Community Features Deed Restrictions, Fishing, Fitness Center, Gated, Golf Carts OK, Golf, Irrigation-Reclaimed Water, Pool, Tennis Courts
Utilities Available Cable Connected, Electricity Connected, Phone Available, Sewer Connected, Sprinkler Meter, Sprinkler Recycled, Underground Utilities, Water Connected
Roof Type Shingle
Porch Patio, Screened
Attached Garage true
Garage true
Private Pool No
Building
Lot Description Corner Lot
Story 1
Entry Level One
Foundation Slab
Lot Size Range 0 to less than 1/4
Sewer Public Sewer
Water Public
Structure Type Vinyl Siding,Wood Frame
New Construction false
Construction Status Financing
Others
Pets Allowed Yes
Senior Community Yes
Ownership Fee Simple
Monthly Total Fees $162
Acceptable Financing Cash, Conventional, VA Loan
Membership Fee Required None
Listing Terms Cash, Conventional, VA Loan
Special Listing Condition None
Read Less Info
Want to know what your home might be worth? Contact us for a FREE valuation!

Our team is ready to help you sell your home for the highest possible price ASAP

© 2024 My Florida Regional MLS DBA Stellar MLS. All Rights Reserved.
Bought with REALTY EXECUTIVES IN THE VILLA

"Molly's job is to find and attract mastery-based agents to the office, protect the culture, and make sure everyone is happy! "





