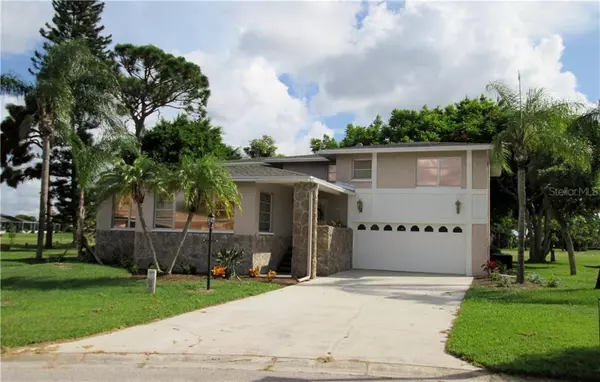$270,000
$282,000
4.3%For more information regarding the value of a property, please contact us for a free consultation.
4 Beds
3 Baths
2,305 SqFt
SOLD DATE : 05/07/2021
Key Details
Sold Price $270,000
Property Type Single Family Home
Sub Type Single Family Residence
Listing Status Sold
Purchase Type For Sale
Square Footage 2,305 sqft
Price per Sqft $117
Subdivision Rotonda West Oakland Hills
MLS Listing ID D6116324
Sold Date 05/07/21
Bedrooms 4
Full Baths 3
Construction Status Appraisal,Financing,Inspections
HOA Fees $16/ann
HOA Y/N Yes
Year Built 1974
Annual Tax Amount $3,322
Lot Size 10,890 Sqft
Acres 0.25
Property Description
This spacious 4BR/3BA Rotonda West Oakland Hills home is a rare find with its highly-desirable location at the end of a cul-de-sac with a 270 degree frontage/view of the Woman's 4th Tee on the Oakland Hills Golf Course of the Rotonda Golf and Country Club. With the mature landscaping and beautiful back yard oasis you can relax and enjoy the beautiful Florida weather and enjoy watching the golfers pass by. The bottom level has sliding glass doors leading out to the back deck, a renovated full bathroom, a wood-burning fireplace, and is large enough for a Mother-in-Law Suite, Family room, Billiards room, Home Theater or Media room, Gym, Game room, etc. New plumbing in 2012, 50-gallon hot water heater in April 2014, Roof in February 2014, Landscaping, Flooring, Paint and inspection repairs completed in July 2014.
Location
State FL
County Charlotte
Community Rotonda West Oakland Hills
Zoning RSF5
Rooms
Other Rooms Attic, Breakfast Room Separate, Family Room, Formal Dining Room Separate, Formal Living Room Separate, Interior In-Law Suite
Interior
Interior Features Ceiling Fans(s), Solid Wood Cabinets, Walk-In Closet(s), Window Treatments
Heating Central
Cooling Central Air, Zoned
Flooring Carpet, Ceramic Tile, Wood
Fireplaces Type Family Room, Wood Burning
Furnishings Unfurnished
Fireplace true
Appliance Dishwasher, Disposal, Dryer, Electric Water Heater, Range, Refrigerator, Washer
Laundry In Garage
Exterior
Exterior Feature Lighting, Sliding Doors
Parking Features Driveway, Ground Level
Garage Spaces 2.0
Community Features Deed Restrictions, Golf Carts OK, Golf, Park, Playground, Sidewalks, Tennis Courts
Utilities Available Cable Available, Electricity Connected, Public
Amenities Available Golf Course, Park, Playground, Storage, Tennis Court(s), Trail(s)
View Golf Course
Roof Type Shingle
Porch Deck, Patio, Porch
Attached Garage true
Garage true
Private Pool No
Building
Lot Description Cul-De-Sac, On Golf Course, Street Dead-End, Paved
Entry Level Three Or More
Foundation Slab
Lot Size Range 1/4 to less than 1/2
Sewer Public Sewer
Water Public
Architectural Style Florida
Structure Type Block,Stucco,Wood Frame
New Construction false
Construction Status Appraisal,Financing,Inspections
Schools
Elementary Schools Vineland Elementary
Middle Schools L.A. Ainger Middle
High Schools Lemon Bay High
Others
Pets Allowed Yes
HOA Fee Include Common Area Taxes,Management
Senior Community No
Ownership Fee Simple
Monthly Total Fees $16
Acceptable Financing Cash, Conventional
Membership Fee Required Required
Listing Terms Cash, Conventional
Special Listing Condition None
Read Less Info
Want to know what your home might be worth? Contact us for a FREE valuation!

Our team is ready to help you sell your home for the highest possible price ASAP

© 2024 My Florida Regional MLS DBA Stellar MLS. All Rights Reserved.
Bought with MVP REALTY ASSOCIATES, LLC

"Molly's job is to find and attract mastery-based agents to the office, protect the culture, and make sure everyone is happy! "





