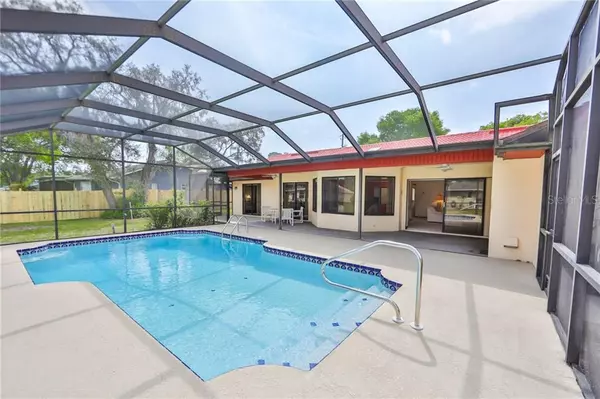$260,000
$235,000
10.6%For more information regarding the value of a property, please contact us for a free consultation.
3 Beds
2 Baths
1,939 SqFt
SOLD DATE : 05/03/2021
Key Details
Sold Price $260,000
Property Type Single Family Home
Sub Type Single Family Residence
Listing Status Sold
Purchase Type For Sale
Square Footage 1,939 sqft
Price per Sqft $134
Subdivision Spring Hill
MLS Listing ID T3297891
Sold Date 05/03/21
Bedrooms 3
Full Baths 2
Construction Status Inspections
HOA Y/N No
Year Built 1987
Annual Tax Amount $1,681
Lot Size 0.310 Acres
Acres 0.31
Lot Dimensions 110x125
Property Description
METICULOUSLY MAINTAINED! Owners have lived in this home for over 30-years and have taken absolutely the best care. POOL HOME on a corner lot features 3 bedrooms, 2 bathrooms, FORMAL LIVING and DINING ROOMS plus a FAMILY ROOM, and kitchen with eating space. The BEST VIEWS in the house come while sitting in the dinette area overlooking the SCREENED IN POOL. New decorative concrete surround the in-ground pool with plenty of room for entertaining! Outdoor kitchen area needs a little TLC but will provide the finishing touches for your dream entertainment space. OWNERS RETREAT with dual sinks, walk-in closet, garden tub with separate shower PLUS a PRIVATE GARDEN offering tons of natural light. VAULTED ceilings and large LAUNDRY ROOM with tons of cabinets and storage PLUS a 2-car garage with SCREEN. Home is move-in ready or you could personalize this incredible floor plan to suite your needs.
Location
State FL
County Hernando
Community Spring Hill
Zoning SFR
Rooms
Other Rooms Family Room, Formal Dining Room Separate, Formal Living Room Separate, Great Room, Inside Utility
Interior
Interior Features Ceiling Fans(s), Eat-in Kitchen, High Ceilings, Kitchen/Family Room Combo, Living Room/Dining Room Combo, Open Floorplan, Split Bedroom, Vaulted Ceiling(s), Walk-In Closet(s), Window Treatments
Heating Central, Electric
Cooling Central Air
Flooring Carpet, Ceramic Tile
Fireplace false
Appliance Dishwasher, Dryer, Electric Water Heater, Microwave, Range, Range Hood, Refrigerator, Washer
Laundry Inside, Laundry Room
Exterior
Exterior Feature Irrigation System, Sliding Doors
Parking Features Driveway, Garage Faces Side
Garage Spaces 2.0
Pool In Ground, Screen Enclosure
Utilities Available BB/HS Internet Available, Cable Available, Electricity Connected, Sewer Connected, Water Connected
Roof Type Tile
Porch Rear Porch, Screened
Attached Garage true
Garage true
Private Pool Yes
Building
Lot Description Cleared, Corner Lot, Level, Paved
Story 1
Entry Level One
Foundation Slab
Lot Size Range 1/4 to less than 1/2
Sewer Public Sewer
Water Public, Well
Architectural Style Spanish/Mediterranean
Structure Type Block,Stucco
New Construction false
Construction Status Inspections
Schools
Elementary Schools J.D. Floyd Elementary School
Middle Schools Powell Middle
High Schools Central High School
Others
Senior Community No
Ownership Fee Simple
Acceptable Financing Cash, Conventional, FHA, VA Loan
Listing Terms Cash, Conventional, FHA, VA Loan
Special Listing Condition None
Read Less Info
Want to know what your home might be worth? Contact us for a FREE valuation!

Our team is ready to help you sell your home for the highest possible price ASAP

© 2024 My Florida Regional MLS DBA Stellar MLS. All Rights Reserved.
Bought with PEOPLE'S TRUST REALTY INC

"Molly's job is to find and attract mastery-based agents to the office, protect the culture, and make sure everyone is happy! "





