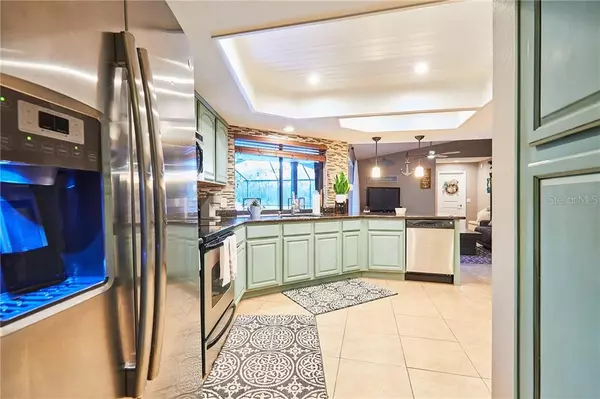$385,000
$375,000
2.7%For more information regarding the value of a property, please contact us for a free consultation.
4 Beds
3 Baths
1,850 SqFt
SOLD DATE : 04/12/2021
Key Details
Sold Price $385,000
Property Type Single Family Home
Sub Type Single Family Residence
Listing Status Sold
Purchase Type For Sale
Square Footage 1,850 sqft
Price per Sqft $208
Subdivision Northdale Sec F Unit 1
MLS Listing ID T3289652
Sold Date 04/12/21
Bedrooms 4
Full Baths 3
HOA Y/N No
Year Built 1989
Annual Tax Amount $8,626
Lot Size 10,454 Sqft
Acres 0.24
Lot Dimensions 82x130
Property Description
Just in time for summer BBQs and evening sunsets by the pool with amazing views of the Northdale golf course, this home is sure to steal your heart! Fall in love with the open floor plan offering 4 Bedrooms & 3 Full Bathrooms, plus a private pool and 2 car garage, this home checks off all your “must-haves”! Home is Immaculate & Full Of Upgrades! Luxurious and completely upgraded, master suite with Quartz countertops, New shower, & Walk-in closet. The Kitchen/ Dining room combo offers great space for the whole family with newer stainless steel appliances and granite countertops. (Included) solar panels that reduce your electric bill, A/C 2020, Saltwater pool, and a private laundry room. Perfectly situated on a large lot in a peaceful Northdale neighborhood along the 8th hole of the golf course.. You will never tire of the gorgeous views! Located central to just about everything: minutes from the Veterans expressway, Wholefoods, Gyms, International Mall, Northdale Golf & Tennis Clubhouse, Northdale Park & Recreation Center, Schools, and more! Call today to schedule a private showing.
Location
State FL
County Hillsborough
Community Northdale Sec F Unit 1
Zoning PD
Rooms
Other Rooms Den/Library/Office, Inside Utility
Interior
Interior Features Attic Fan, Cathedral Ceiling(s), Living Room/Dining Room Combo, Stone Counters, Thermostat, Walk-In Closet(s)
Heating Central, Electric
Cooling Central Air, Zoned
Flooring Ceramic Tile, Hardwood
Fireplace false
Appliance Convection Oven, Dishwasher, Disposal, Electric Water Heater, Microwave, Range, Refrigerator
Laundry Inside, Laundry Room
Exterior
Exterior Feature Fence, French Doors, Irrigation System, Lighting, Sidewalk, Sliding Doors
Garage Spaces 2.0
Pool In Ground, Salt Water, Screen Enclosure, Solar Power Pump
Community Features Deed Restrictions, Golf, Park, Playground, Sidewalks, Tennis Courts
Utilities Available BB/HS Internet Available, Cable Available, Electricity Available, Public, Sewer Connected, Solar, Sprinkler Meter, Water Available
View Golf Course
Roof Type Shingle
Porch Covered, Front Porch, Rear Porch, Screened
Attached Garage true
Garage true
Private Pool Yes
Building
Lot Description On Golf Course, Sidewalk
Story 1
Entry Level One
Foundation Slab
Lot Size Range 0 to less than 1/4
Sewer Public Sewer
Water Public
Structure Type Stucco
New Construction false
Others
Pets Allowed Yes
Senior Community No
Ownership Fee Simple
Acceptable Financing Cash, Conventional, FHA, VA Loan
Listing Terms Cash, Conventional, FHA, VA Loan
Special Listing Condition None
Read Less Info
Want to know what your home might be worth? Contact us for a FREE valuation!

Our team is ready to help you sell your home for the highest possible price ASAP

© 2024 My Florida Regional MLS DBA Stellar MLS. All Rights Reserved.
Bought with FLORIDA EXECUTIVE REALTY

"Molly's job is to find and attract mastery-based agents to the office, protect the culture, and make sure everyone is happy! "





