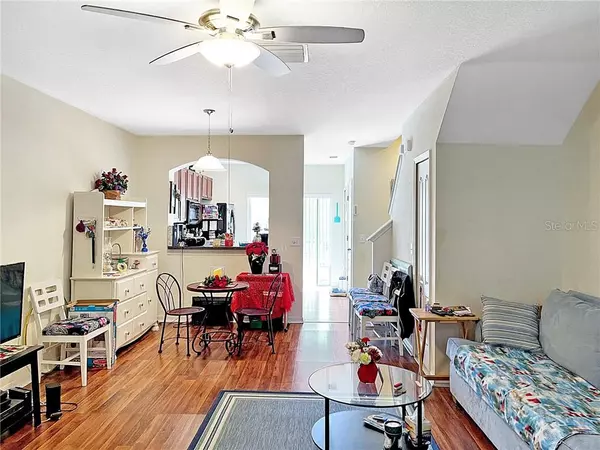$135,000
$140,000
3.6%For more information regarding the value of a property, please contact us for a free consultation.
2 Beds
3 Baths
1,335 SqFt
SOLD DATE : 01/29/2021
Key Details
Sold Price $135,000
Property Type Townhouse
Sub Type Townhouse
Listing Status Sold
Purchase Type For Sale
Square Footage 1,335 sqft
Price per Sqft $101
Subdivision Lone Star Twnhms
MLS Listing ID W7829420
Sold Date 01/29/21
Bedrooms 2
Full Baths 2
Half Baths 1
Construction Status Appraisal,Financing,Inspections
HOA Fees $146/mo
HOA Y/N Yes
Year Built 2008
Annual Tax Amount $1,923
Lot Size 1,306 Sqft
Acres 0.03
Property Description
Welcome home to this wonderful 2 bedroom +office/den, 2.5 bathroom, 1335 sq. ft. townhome situated in the gated townhome community of Lone Star Ranch. The glass doors off the kitchen lead to a lovely large screened porch looks out on natural beauty with no rear neighbors! Through the front entry, you are greeted by a large living and dining room space with a kitchen pass through, as well as a main floor half bathroom. Upstairs, you will find a spacious master bedroom with ensuite master bath, bedroom #2, a full guest bathroom complete with tub/shower combo, and laundry space with washer and dryer. The gated community features a private community pool for townhome residents, designated parking, mailbox station, maintenance of roof and exterior, as well as exterior pest control and trash. Fantastic location! Seconds from the Suncoast Expressway for an easy commute to Tampa, St. Pete, beaches, and shopping! Don't miss out on this great townhome in an AMAZING location!
Location
State FL
County Pasco
Community Lone Star Twnhms
Zoning MPUD
Interior
Interior Features Ceiling Fans(s), High Ceilings, Living Room/Dining Room Combo, Open Floorplan, Thermostat
Heating Central
Cooling Central Air
Flooring Carpet, Laminate, Linoleum
Fireplace false
Appliance Dishwasher, Dryer, Electric Water Heater, Microwave, Range, Refrigerator, Washer
Exterior
Exterior Feature Other, Sliding Doors, Storage
Parking Features Assigned, Common
Community Features Deed Restrictions, Gated, Sidewalks
Utilities Available Cable Connected, Electricity Connected, Sewer Connected, Water Connected
Amenities Available Pool
Roof Type Shingle
Garage false
Private Pool No
Building
Story 2
Entry Level Two
Foundation Slab
Lot Size Range 0 to less than 1/4
Sewer Public Sewer
Water Public
Structure Type Block,Stucco,Wood Frame
New Construction false
Construction Status Appraisal,Financing,Inspections
Schools
Elementary Schools Mary Giella Elementary-Po
Middle Schools Crews Lake Middle-Po
High Schools Hudson High-Po
Others
Pets Allowed Yes
HOA Fee Include Pool,Escrow Reserves Fund,Maintenance Structure,Maintenance Grounds,Management,Pest Control,Pool,Trash
Senior Community No
Ownership Fee Simple
Monthly Total Fees $146
Acceptable Financing Cash, Conventional
Membership Fee Required Required
Listing Terms Cash, Conventional
Special Listing Condition None
Read Less Info
Want to know what your home might be worth? Contact us for a FREE valuation!

Our team is ready to help you sell your home for the highest possible price ASAP

© 2024 My Florida Regional MLS DBA Stellar MLS. All Rights Reserved.
Bought with MIHARA & ASSOCIATES INC.

"Molly's job is to find and attract mastery-based agents to the office, protect the culture, and make sure everyone is happy! "





