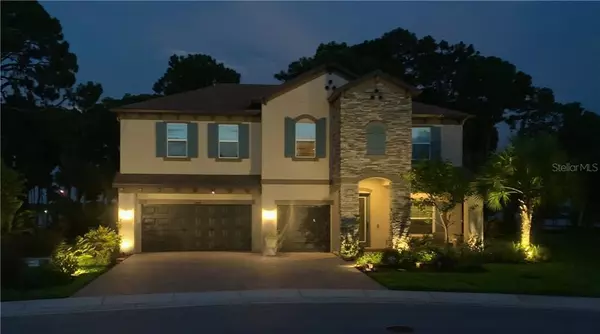$943,000
$915,000
3.1%For more information regarding the value of a property, please contact us for a free consultation.
5 Beds
4 Baths
3,225 SqFt
SOLD DATE : 02/26/2021
Key Details
Sold Price $943,000
Property Type Single Family Home
Sub Type Single Family Residence
Listing Status Sold
Purchase Type For Sale
Square Footage 3,225 sqft
Price per Sqft $292
Subdivision Keystone Ridge Estates
MLS Listing ID T3284813
Sold Date 02/26/21
Bedrooms 5
Full Baths 3
Half Baths 1
Construction Status Financing
HOA Fees $183/mo
HOA Y/N Yes
Year Built 2017
Annual Tax Amount $9,901
Lot Size 0.700 Acres
Acres 0.7
Lot Dimensions 103x113
Property Description
This stunning home on Lake Tarpon is nestled in the back of a desired small private gated community, it is the perfect place to enjoy your waterfront property and the wonderful Florida Lifestyle. From the manicured landscaped lawn, to the oversized brick paver driveway, along with the stacked stone entryway and large lot, makes this waterfront home the most desired property in the community. This property features 5 bedrooms, 3.5 baths and a large second floor bonus/game room. The gourmet style kitchen features a two-tone cabinet layout with a custom 3-piece crown molding that has a decorative rope inlay, as well as a lower light rail molding and a custom tile backsplash. With a stainless Thor Commercial 5 burner gas range, stainless KitchenAid refrigerator, granite counter tops with stainless sink and commercial style spraying faucet, this space is a chef’s dream. The oversized island with breakfast bar and spacious eating area, creates the perfect place to entertain. The Great room features a wall of sliding doors allowing you to take in the breath-taking views of the lake. A custom tray ceiling with dental molding caps the 2-story great room and is stunning as you look over the balcony down to travertine tile that surrounds the custom heated saltwater pool. From the elevated custom hot tub to the soothing water features, the color changing LED lights and glow in the dark pool tiles make you feel like you are living on vacation. When you are done relaxing on the enclosed lanai, you can take a walk outside onto the pressure treated elevated path down to the water’s edge to the 12’ x 20’ sun dock. Use the lower angled platform to put your kayak in the water or take a ride on your boat that is parked under the boat house. The boat house is pre-wired for a boat lift and the lighting is controlled from inside the house or by your smart phone. The dock is equipped with electric for entertaining and fresh water to wash off your boat. The Master bedroom on the first floor has views of the lake to watch the sunrise, and its master bathroom with a soaking tub and tiled shower leads to the spacious walk-in closet. Taking the oak handrails with metal spindles upstairs you will be greeted by the large bonus/game room. The second floor features a split plan with 4 bedrooms, two bedrooms enjoy a Jack & Jill bathroom the other two rooms share a hall bath. Additional UPGRADES include: whole house Water Treatment system, keyless front door entry, crown molding in foyer, crown molding in dining room and master bedroom, custom wall molding in dining room, tankless gas water heater, roll down hurricane shutter over upper windows of great room and hurricane shutters for the rest of the home, Aqualink controller for the pool and hot tub which can also be controlled by your smart phone, dual zone HVAC system, epoxy garage floor with large amount of shelving for storage, professionally installed landscape up lighting, professionally installed sprinkler system, recycled lake water irrigation.
Location
State FL
County Pinellas
Community Keystone Ridge Estates
Rooms
Other Rooms Inside Utility, Media Room
Interior
Interior Features Cathedral Ceiling(s), Ceiling Fans(s), Crown Molding, Eat-in Kitchen, High Ceilings, Kitchen/Family Room Combo, Solid Surface Counters, Solid Wood Cabinets, Stone Counters, Tray Ceiling(s), Walk-In Closet(s)
Heating Central, Electric
Cooling Central Air
Flooring Carpet, Ceramic Tile
Fireplace false
Appliance Dishwasher, Microwave, Range, Range Hood, Refrigerator, Tankless Water Heater
Laundry Inside, Laundry Room
Exterior
Exterior Feature Hurricane Shutters, Irrigation System, Lighting, Sliding Doors
Garage Spaces 3.0
Pool Deck, Gunite, Heated, In Ground, Lighting, Salt Water, Screen Enclosure, Tile
Community Features Deed Restrictions, Gated, Waterfront
Utilities Available BB/HS Internet Available, Cable Available, Cable Connected, Electricity Available, Electricity Connected, Fiber Optics, Fire Hydrant, Natural Gas Connected, Public, Sprinkler Well, Street Lights, Water Available, Water Connected
Amenities Available Gated
Waterfront Description Lake
View Y/N 1
Water Access 1
Water Access Desc Lake
View Water
Roof Type Shingle
Porch Covered, Deck, Patio, Screened
Attached Garage true
Garage true
Private Pool Yes
Building
Lot Description In County, Oversized Lot, Paved, Private
Story 2
Entry Level Two
Foundation Slab
Lot Size Range 1/2 to less than 1
Sewer Public Sewer
Water Public
Structure Type Block,Stucco
New Construction false
Construction Status Financing
Others
Pets Allowed Breed Restrictions
HOA Fee Include Cable TV,Internet,Maintenance Grounds
Senior Community No
Ownership Fee Simple
Monthly Total Fees $183
Acceptable Financing Cash, Conventional, FHA, VA Loan
Membership Fee Required Required
Listing Terms Cash, Conventional, FHA, VA Loan
Special Listing Condition None
Read Less Info
Want to know what your home might be worth? Contact us for a FREE valuation!

Our team is ready to help you sell your home for the highest possible price ASAP

© 2024 My Florida Regional MLS DBA Stellar MLS. All Rights Reserved.
Bought with CENTURY 21 AFFILIATED

"Molly's job is to find and attract mastery-based agents to the office, protect the culture, and make sure everyone is happy! "





