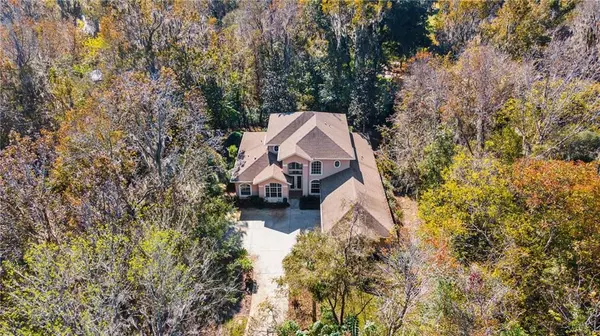$400,000
$484,900
17.5%For more information regarding the value of a property, please contact us for a free consultation.
4 Beds
4 Baths
2,969 SqFt
SOLD DATE : 03/31/2021
Key Details
Sold Price $400,000
Property Type Single Family Home
Sub Type Single Family Residence
Listing Status Sold
Purchase Type For Sale
Square Footage 2,969 sqft
Price per Sqft $134
Subdivision Country Club/Ocala Un 02
MLS Listing ID OM612561
Sold Date 03/31/21
Bedrooms 4
Full Baths 4
Construction Status No Contingency
HOA Fees $143/mo
HOA Y/N Yes
Year Built 2005
Annual Tax Amount $5,835
Lot Size 1.160 Acres
Acres 1.16
Lot Dimensions 218x200
Property Description
WOW Country Club Living at a Fantastic Price! Well Maintained Custom Arthur Rutenberg 4/4 3 in Guard Gated Community. Very Private and Beautifully Landscaped 1.16 Acres. Features Include: Great Room With High Ceilings, Fireplace, Electronically Controlled Curtains Built Ins, Wood floors and Full Glass Wall of Sliding Doors Leading to Expansive Patio. Kitchen Boasts Wood Cabinets, Corian Countertops, Bar Seating, Center Island, WINE FRIDGE and Fantastic View of Foliage. Master with Walk In closets, and Custom Double Vanity Bath, as well as 2 other Bedrooms and spacious Office with Wood Built Ins are on the First Floor. Staircase with Beautiful Wood Banister leads to 4Th Bedroom/ Guest Suite/ Man (Woman) Cave or Perfect for Housekeeper or Teenager. Payne Supreme Heat Pump, Seer 16, Touch control AC Panel 2016 ( 10 year manufactures warranty Plus Extended 10 year Warranty). New Well Pump 2015. Septic Tanks with 2 Additional Drain Field added 2012. New Double Garage Door Spring Rollers 2015. Indoor Air Quality System/Oxy Quantum LED with Lifetime Guarantee. 2014. Water Filtration System 2013. New Interior Paint 2020. Alarm System With Glass Break Sensor.
Location
State FL
County Marion
Community Country Club/Ocala Un 02
Zoning R1
Interior
Interior Features Built-in Features, Cathedral Ceiling(s), Ceiling Fans(s), Eat-in Kitchen, High Ceilings, In Wall Pest System, Split Bedroom, Walk-In Closet(s), Window Treatments
Heating Heat Pump
Cooling Central Air
Flooring Carpet, Tile, Wood
Fireplace true
Appliance Disposal, Electric Water Heater, Microwave, Range, Refrigerator, Water Softener, Wine Refrigerator
Laundry Inside
Exterior
Exterior Feature Balcony, Irrigation System
Parking Features Garage Door Opener
Garage Spaces 3.0
Community Features Deed Restrictions, Gated, Golf, Pool, Tennis Courts
Utilities Available Electricity Connected, Street Lights
Roof Type Shingle
Porch Covered, Patio, Screened
Attached Garage true
Garage true
Private Pool No
Building
Entry Level Two
Foundation Slab
Lot Size Range 1 to less than 2
Builder Name Arthur Rutenberg
Sewer Septic Tank
Water Well
Structure Type Block,Concrete,Stucco
New Construction false
Construction Status No Contingency
Schools
Elementary Schools Shady Hill Elementary School
Middle Schools Belleview Middle School
High Schools Belleview High School
Others
Pets Allowed Yes
HOA Fee Include None
Senior Community No
Ownership Fee Simple
Monthly Total Fees $143
Acceptable Financing Cash, Conventional, FHA, VA Loan
Membership Fee Required Required
Listing Terms Cash, Conventional, FHA, VA Loan
Special Listing Condition None
Read Less Info
Want to know what your home might be worth? Contact us for a FREE valuation!

Our team is ready to help you sell your home for the highest possible price ASAP

© 2024 My Florida Regional MLS DBA Stellar MLS. All Rights Reserved.
Bought with OCALA REALTY WORLD LLC

"Molly's job is to find and attract mastery-based agents to the office, protect the culture, and make sure everyone is happy! "





