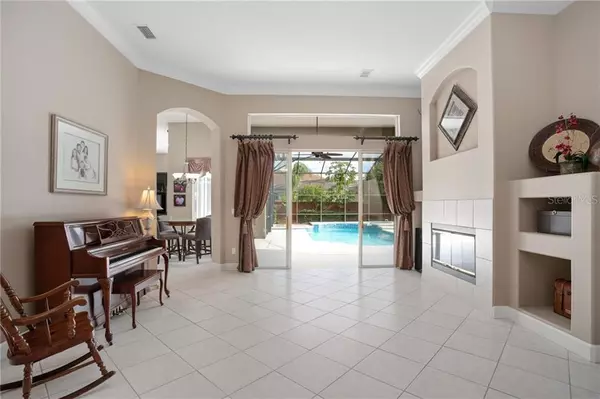$649,000
$649,000
For more information regarding the value of a property, please contact us for a free consultation.
5 Beds
5 Baths
3,908 SqFt
SOLD DATE : 01/12/2021
Key Details
Sold Price $649,000
Property Type Single Family Home
Sub Type Single Family Residence
Listing Status Sold
Purchase Type For Sale
Square Footage 3,908 sqft
Price per Sqft $166
Subdivision Windermere Ridge
MLS Listing ID O5908073
Sold Date 01/12/21
Bedrooms 5
Full Baths 4
Half Baths 1
Construction Status Inspections
HOA Fees $141/qua
HOA Y/N Yes
Year Built 2003
Annual Tax Amount $6,954
Lot Size 0.290 Acres
Acres 0.29
Property Description
THIS IS YOUR OPPORTUNITY TO OWN AN UPDATED HOME IN ONE OF ORLANDO’S PRIME LOCATIONS! Located within gated Windermere Ridge, this pool home has everything you are looking for: Fantastic Location, a Family Friendly Community, and Great Schools! This move-in ready 3,908 SqFt, 5 bedroom, 4/1 bath, 3-car garage home has a true split floor plan and an added guest suite over the garage. Upon entering the home, you are greeted by the formal living room with gas fireplace, 12’ ceilings with crown molding, and sliding doors leading to pool/patio area. To the left of the entry is a formal dining room with coffered ceiling detail and a bay window overlooking the front yard. The left wing of the home is comprised of the open kitchen and family room w/sliding doors to pool, three bedrooms and two full baths. The kitchen features a prep island, silestone counter tops, tile backsplash, double wall ovens, glass display cabinets, a walk-in pantry, a breakfast nook, and a breakfast bar. The right wing boasts the master suite featuring a trey ceiling, a sitting area and French doors that lead out to the pool/patio. The master bath includes double sinks, vanity seating, soaking tub, walk in shower w/two shower heads, and a walk-in closet. The outdoor living area has a screened-in pool with an expansive patio and covered lanai. The spacious fenced yard includes an open paver patio, a pergola with bench seating, a fire pit and several fruit trees including avocado, fig, mango, olive, and papaya. The community features a greenbelt preserve area with a playground and exercise trail for you to enjoy a peaceful stroll or daily jogs. Windermere Ridge’s location is prime with close proximity to Sand Lake Road’s Restaurant Row, the Butler Chain of Lakes, the Mall at Millenia, top area attractions, and easy access to the FL-408, FL Turnpike and FL-429 toll roads to get you to where ever you need to go.
Location
State FL
County Orange
Community Windermere Ridge
Zoning P-D/PLANNED DEVELOPMENT
Rooms
Other Rooms Bonus Room, Den/Library/Office, Family Room, Formal Dining Room Separate, Formal Living Room Separate, Inside Utility
Interior
Interior Features Ceiling Fans(s), Coffered Ceiling(s), Crown Molding, Eat-in Kitchen, High Ceilings, Open Floorplan, Solid Surface Counters, Stone Counters, Thermostat, Tray Ceiling(s), Walk-In Closet(s), Window Treatments
Heating Central, Electric, Natural Gas
Cooling Central Air
Flooring Carpet, Tile
Fireplaces Type Gas, Living Room
Fireplace true
Appliance Built-In Oven, Cooktop, Dishwasher, Disposal, Dryer, Exhaust Fan, Gas Water Heater, Ice Maker, Microwave, Refrigerator, Washer, Water Softener
Laundry Inside, Laundry Room
Exterior
Exterior Feature Fence, Irrigation System, Lighting, Outdoor Shower, Rain Gutters, Sidewalk, Sliding Doors, Sprinkler Metered
Parking Features Driveway, Garage Door Opener, Ground Level, Oversized
Garage Spaces 3.0
Fence Masonry, Other
Pool Child Safety Fence, Gunite, Heated, In Ground, Lighting, Screen Enclosure
Community Features Deed Restrictions, Gated, Park, Playground, Sidewalks
Utilities Available Cable Connected, Electricity Connected, Natural Gas Connected, Phone Available, Public, Sewer Connected, Sprinkler Meter, Street Lights, Underground Utilities, Water Connected
Amenities Available Fence Restrictions, Gated, Park, Playground, Trail(s), Vehicle Restrictions
Roof Type Shingle
Porch Covered, Deck, Front Porch, Patio, Porch, Rear Porch, Screened
Attached Garage true
Garage true
Private Pool Yes
Building
Lot Description In County, Level, Sidewalk, Paved, Private, Unincorporated
Story 2
Entry Level Two
Foundation Slab
Lot Size Range 1/4 to less than 1/2
Sewer Public Sewer
Water Public
Architectural Style Traditional
Structure Type Block,Concrete,Metal Frame,Stucco
New Construction false
Construction Status Inspections
Schools
Elementary Schools Windy Ridge Elem
Middle Schools Chain Of Lakes Middle
High Schools Olympia High
Others
Pets Allowed Yes
HOA Fee Include Maintenance Grounds,Private Road,Recreational Facilities
Senior Community No
Ownership Fee Simple
Monthly Total Fees $141
Acceptable Financing Cash, Conventional
Membership Fee Required Required
Listing Terms Cash, Conventional
Special Listing Condition None
Read Less Info
Want to know what your home might be worth? Contact us for a FREE valuation!

Our team is ready to help you sell your home for the highest possible price ASAP

© 2024 My Florida Regional MLS DBA Stellar MLS. All Rights Reserved.
Bought with PREMIER MANAGEMENT GROUP INC

"Molly's job is to find and attract mastery-based agents to the office, protect the culture, and make sure everyone is happy! "





