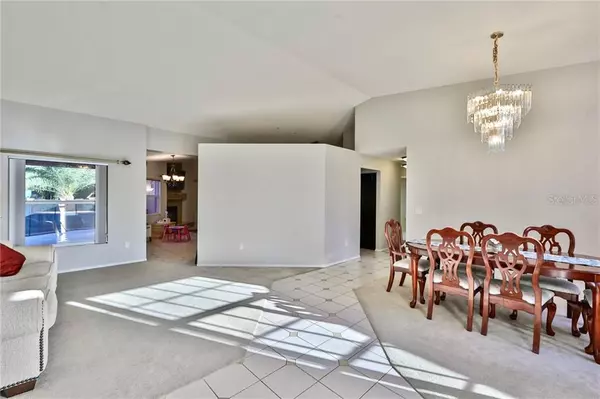$465,500
$515,000
9.6%For more information regarding the value of a property, please contact us for a free consultation.
4 Beds
3 Baths
2,265 SqFt
SOLD DATE : 11/30/2020
Key Details
Sold Price $465,500
Property Type Single Family Home
Sub Type Single Family Residence
Listing Status Sold
Purchase Type For Sale
Square Footage 2,265 sqft
Price per Sqft $205
Subdivision Carriage Bay Unit Two
MLS Listing ID U8101417
Sold Date 11/30/20
Bedrooms 4
Full Baths 3
Construction Status Inspections
HOA Y/N No
Year Built 1992
Annual Tax Amount $6,066
Lot Size 0.360 Acres
Acres 0.36
Lot Dimensions 78x140
Property Description
SEIZE THIS RARE OPPORTUNITY! TRANQUILITY AND EASY LIVING AWAIT YOU IN THIS SUPERIOR HOME. This absolute gem is located only minutes from several of the frequently acclaimed best beaches in the USA and within walking distance to the highly sought after Keswick School. Madeira Beach is only 4 minutes by car or hop on a bike so you can take in that fresh salt air. If walking, jogging or bike riding are your activity of choice, just head right to the Pinellas Trail, less than half a mile away. There are so many things to see and do within minutes but let's talk about this stunning, custom built home. It is nestled perfectly on a very large lot, more than a third of an acre. Take a step inside and the first thing you will notice is the vaulted ceilings which evoke a warm and inviting feeling. This home takes advantage of natural light and a well thought out design with an OPEN FLOOR PLAN. There are separate family room and living room areas so everyone gets their own space to entertain and hang out. The main attraction in the family room is the wood burning fireplace, sure to impress all of your guests! The master suite features vaulted ceilings and a sitting area with enough space to work from home. In the master bathroom you will find a soaking tub and separate shower plus dual sinks with a vanity large enough for all for your essentials. There are also 2 walk in closets! There are 3 more bedrooms on the other side of the home and 2 more full bathrooms with recently updated vanities and mirrors. The open floor plan boasts a kitchen right in the middle of the house which lends itself well to entertaining. The kitchen features custom solid wood cabinets, granite counters and stainless appliances. There is even a formal dining room spacious enough for those big gatherings and dinners. Are you looking for a special, one of a kind , outdoor living space? Prepare to be blown away as you transition out to the massive back yard. There you will discover a covered patio area leading to your own private and secluded oasis featuring a shimmering 20,000 gallon pebble tech pool with spillover spa. The pool is surrounded by pavers designed to give you worry free use. The backyard speaks for itself. You will love all of the privacy that the yard offers. Some recent updates include a roof in 2017, freshly painted exterior and interior, pool safety fence in 2017, kids play set in 2020, fence gates in 2020, smart garage, Nest thermostat, and Ring cameras. Please do not wait, schedule a private tour today.
Location
State FL
County Pinellas
Community Carriage Bay Unit Two
Zoning R-3
Direction N
Interior
Interior Features Built-in Features, High Ceilings
Heating Central
Cooling Central Air
Flooring Carpet, Ceramic Tile
Fireplace true
Appliance Built-In Oven
Exterior
Exterior Feature Fence, Hurricane Shutters
Garage Spaces 2.0
Pool In Ground
Utilities Available Electricity Connected
Roof Type Shingle
Attached Garage true
Garage true
Private Pool Yes
Building
Story 1
Entry Level One
Foundation Slab
Lot Size Range 1/4 to less than 1/2
Sewer Public Sewer
Water Public
Structure Type Block,Stucco
New Construction false
Construction Status Inspections
Others
Senior Community No
Ownership Fee Simple
Acceptable Financing Cash, Conventional
Listing Terms Cash, Conventional
Special Listing Condition None
Read Less Info
Want to know what your home might be worth? Contact us for a FREE valuation!

Our team is ready to help you sell your home for the highest possible price ASAP

© 2024 My Florida Regional MLS DBA Stellar MLS. All Rights Reserved.
Bought with REALTY EXPERTS

"Molly's job is to find and attract mastery-based agents to the office, protect the culture, and make sure everyone is happy! "





