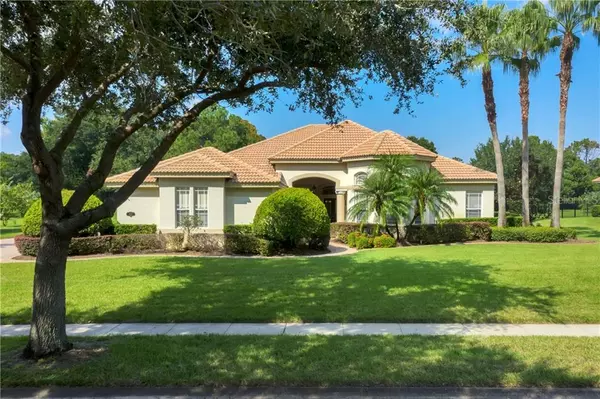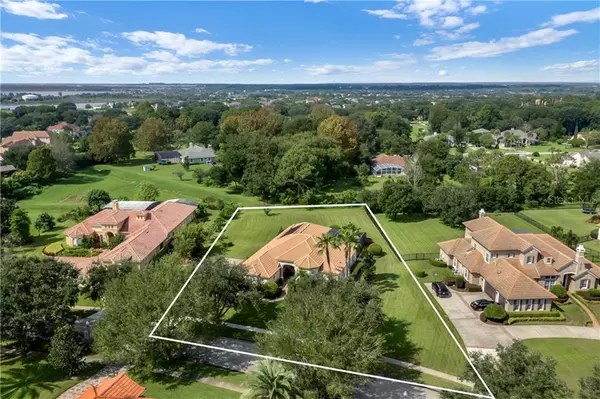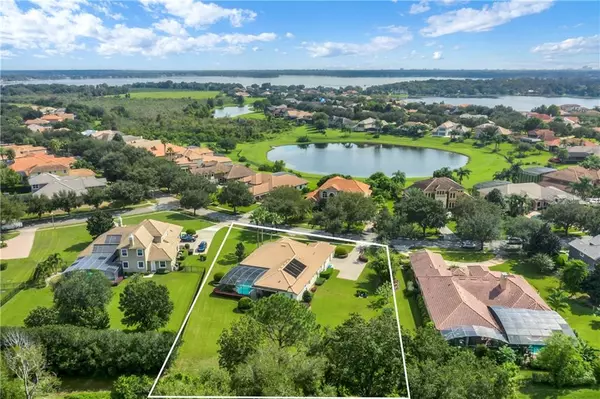$715,000
$698,800
2.3%For more information regarding the value of a property, please contact us for a free consultation.
4 Beds
3 Baths
3,079 SqFt
SOLD DATE : 11/30/2020
Key Details
Sold Price $715,000
Property Type Single Family Home
Sub Type Single Family Residence
Listing Status Sold
Purchase Type For Sale
Square Footage 3,079 sqft
Price per Sqft $232
Subdivision Tildens Grove
MLS Listing ID O5899319
Sold Date 11/30/20
Bedrooms 4
Full Baths 3
Construction Status Inspections
HOA Fees $216/qua
HOA Y/N Yes
Year Built 2005
Annual Tax Amount $5,881
Lot Size 0.720 Acres
Acres 0.72
Property Description
CHECK OUT THE VIDEO... WWW.5232TILDENSGROVE.SITE/MLS
For sale for the first time by the original owners, pride of ownership is self evident around every corner as you tour this home. Set behind the man guarded gates of Tildens Grove on huge oversized lot. Enjoy a peaceful drive through a tree lined street to your custom Arthur Ruttenburg estate home. Amazing curb appeal with classic Mediterranean design, tile roof and lush tropical landscaping. Enter the double entry doors to open formal living and dining rooms with high ceilings, crown molding and perfect views of the pool and yard. The home office COULD BE A 5th bedroom due to a small closet but what an amazing feature of this home... it is truly massive at 20x12 with large bay window overlooking the front yard. The kitchen is timeless with 42 inch wood cabinetry, large prep island, propane gas cook top and large breakfast bar for gathering, truly the heart of the home. Opened to the spacious family room with custom built-ins and entire glass wall that pockets away allowing you to bring the outside in and perfect for entertaining. Speaking of entertaining, the inground screened salt water pool with rock waterfall and solar heat is just one star of this massive back yard. The summer kitchen is a grill masters dream with vented hood, fridge and lots of counter space. Surround sound speakers all throughout the home and both covered lanais allows you to play the music at steady level seamlessly thru the entire estate. The owners suite has all the must haves on your list... 2 walk in closets, dual vanities, garden bath and walk in shower. The 3 car side entry garage will satisfy any car or wood working fanatic, it is oversized and climate controlled, giving you the space you need to do what you love doing (while not being bothered). Plenty of extra parking too on the oversized brink paver driveway, eliminating any early morning car shuffling man have to endure. The entire home is impeccably maintained and you feel the love the owners have had for this home since day one around every turn. The A/C is only 2 years old as well as the pool pump. The ENTIRE IRRIGATION is on a well, allowing for an almost non-existant water bill ! Tildens grove not only offers the 24 hr manned entry, the community also has tennis and basketball court, playground and soccer field for its lucky residents. Located minutes from numerous shops and restaurants the community is ideally located to the 429 expressway and Florida turnpike ! Sought after K-12 schools and minutes from Foundation Academy and Windermere Preparatory School campuses too. You will be hard pressed to find a nicer home in a man guarded community at this price. MOVE FAST, this one is priced to sell.
Location
State FL
County Orange
Community Tildens Grove
Zoning R-CE-C
Rooms
Other Rooms Family Room, Inside Utility
Interior
Interior Features Built-in Features, Ceiling Fans(s), Crown Molding, High Ceilings, Kitchen/Family Room Combo, Living Room/Dining Room Combo, Solid Wood Cabinets, Split Bedroom, Stone Counters, Thermostat, Tray Ceiling(s), Walk-In Closet(s)
Heating Central, Electric
Cooling Central Air
Flooring Carpet, Ceramic Tile
Fireplace false
Appliance Built-In Oven, Cooktop, Dishwasher, Disposal, Microwave, Range, Refrigerator
Laundry Inside
Exterior
Exterior Feature Irrigation System, Lighting, Outdoor Grill, Outdoor Kitchen, Sidewalk
Parking Features Driveway, Garage Door Opener, Garage Faces Side, Open, Oversized, Parking Pad
Garage Spaces 3.0
Pool Child Safety Fence, Gunite, In Ground, Salt Water, Screen Enclosure, Solar Heat
Community Features Association Recreation - Owned, Deed Restrictions, Gated, Park, Playground, Sidewalks, Tennis Courts
Utilities Available BB/HS Internet Available, Cable Connected, Electricity Connected, Propane, Sprinkler Well, Street Lights, Underground Utilities, Water Connected
Amenities Available Basketball Court, Gated, Park, Playground, Tennis Court(s)
Roof Type Tile
Porch Covered, Rear Porch, Screened
Attached Garage true
Garage true
Private Pool Yes
Building
Lot Description Irregular Lot, Oversized Lot, Sidewalk, Paved, Private
Story 1
Entry Level One
Foundation Slab
Lot Size Range 1/2 to less than 1
Sewer Septic Tank
Water Public
Architectural Style Spanish/Mediterranean
Structure Type Block,Stucco
New Construction false
Construction Status Inspections
Schools
Elementary Schools Windermere Elem
Middle Schools Bridgewater Middle
High Schools Windermere High School
Others
Pets Allowed Yes
HOA Fee Include 24-Hour Guard,Private Road
Senior Community No
Ownership Fee Simple
Monthly Total Fees $216
Acceptable Financing Cash, Conventional, VA Loan
Membership Fee Required Required
Listing Terms Cash, Conventional, VA Loan
Special Listing Condition None
Read Less Info
Want to know what your home might be worth? Contact us for a FREE valuation!

Our team is ready to help you sell your home for the highest possible price ASAP

© 2024 My Florida Regional MLS DBA Stellar MLS. All Rights Reserved.
Bought with RE/MAX PRIME PROPERTIES

"Molly's job is to find and attract mastery-based agents to the office, protect the culture, and make sure everyone is happy! "





