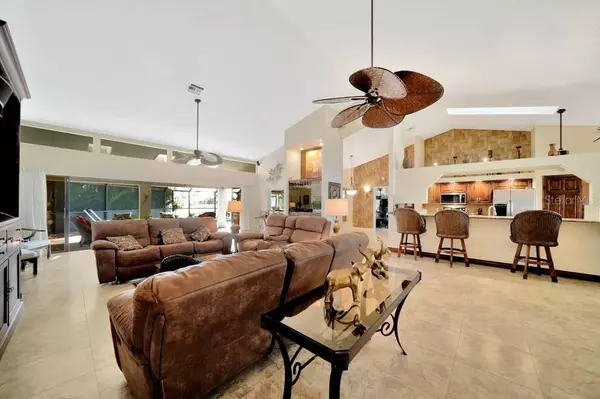$649,900
$649,900
For more information regarding the value of a property, please contact us for a free consultation.
3 Beds
3 Baths
2,615 SqFt
SOLD DATE : 03/04/2021
Key Details
Sold Price $649,900
Property Type Single Family Home
Sub Type Single Family Residence
Listing Status Sold
Purchase Type For Sale
Square Footage 2,615 sqft
Price per Sqft $248
Subdivision Punta Gorda Isles Sec 05
MLS Listing ID T3280800
Sold Date 03/04/21
Bedrooms 3
Full Baths 2
Half Baths 1
HOA Y/N No
Year Built 1985
Annual Tax Amount $4,544
Lot Size 0.330 Acres
Acres 0.33
Property Description
One of only a few truly distinctive Punta Gorda Isles waterfront homes with a Mediterranean style flare and designed with entertaining in mind. This spacious updated home with 2615 square feet under air and a total of 3859 square feet checks all the boxes where others lack. This open concept home has an Oversized Great Room with soaring cathedral ceilings connecting the kitchen, dining room, breakfast nook all with porcelain tile flooring. Two 42” wicker ceiling fans ensure the room remains comfortable. There are six sliders that open 24 ft to the lanai that accentuates Florida feel of bringing the outside in and inside out seamlessly. The lanai has a main covered sitting area (10 ? x 25) which has two lighted ceiling fans. What makes this house so great for entertaining is the oversized southerly facing lanai which has a covered wrap around bar with seating for up to 8, a sink, plenty of draws, cabinets for storage, refrigerator, freezer and lighted fan all beside the 14x29 pool. Adjacent to bar is a dining area which can seat 6 people. Rounding out the lanai at opposite end is the grilling area. Back inside, the kitchen has granite counters and stainless-steel appliances with stove having dual ovens. Continuing on the theme of entertaining the kitchen opens up to the Great room via a 14-foot kitchen bar with seating up to 6 in addition the Great room has a full wet bar. Master Bedroom has walk-in closet, 48” palm leaf ceiling fan and a supplemental wall a/c unit. Sliders open to lanai. Master bathroom is beautifully updated with granite counters plus various types of led lighting, dual sinks, a dedicated makeup area, lots of cabinets with plenty of storage space. Sunken walk-in roman shower with a glass wall with lots of shelves rounds out this elegant master bath. On the opposite side of the home are 2 guest bedrooms with one having dual role of being an office. Both have oversized walk-in closets. There is an updated Jack and Jill bathroom with lots of storage, granite counter, high-tech fog free LED mirror, various LED lights, and porcelain tile flooring. There is a tub/shower with frameless glass side with entry door. Laundry room is spacious having lots of storage cabinets, various shelves and oversized wash basin. Keeping with one of the main themes of this impressive home is the often-overlooked garage which is just under 800 sq.ft. (bigger than most 3 garages). The garage has an array of storage cabinets, one freezer and refrigerator and still has room for 2 full size vehicles, motorcycle and workshop. Access to attic is via the garage and offers a huge amount of storage space. The large circular driveway comes in handy when entertaining. Tropical, mature landscaping surrounds the home and is supported by a complete irrigation system. House has been completely replumbed. It also has Mami Dade approved hurricane impact windows. Double entry hurricane rated doors; a new hurricane rated garage door. There is also a 10k remote controlled boat lift and it’s just a 12 to 14 minutes to open water.
House is offered with home warranty and can be available furnished.
Location
State FL
County Charlotte
Community Punta Gorda Isles Sec 05
Zoning GS-3.5
Rooms
Other Rooms Attic, Breakfast Room Separate, Formal Dining Room Separate, Great Room
Interior
Interior Features Built-in Features, Cathedral Ceiling(s), Ceiling Fans(s), Eat-in Kitchen, Kitchen/Family Room Combo, Living Room/Dining Room Combo, Open Floorplan, Skylight(s), Solid Wood Cabinets, Split Bedroom, Stone Counters, Thermostat, Walk-In Closet(s), Wet Bar, Window Treatments
Heating Electric
Cooling Central Air, Wall/Window Unit(s)
Flooring Carpet, Ceramic Tile, Tile
Furnishings Negotiable
Fireplace false
Appliance Bar Fridge, Dishwasher, Disposal, Dryer, Electric Water Heater, Exhaust Fan, Freezer, Microwave, Range, Refrigerator, Washer
Laundry Inside, Laundry Room
Exterior
Exterior Feature Irrigation System, Rain Gutters, Sliding Doors
Parking Features Circular Driveway, Garage Door Opener, Off Street, Other
Garage Spaces 2.0
Pool Gunite, Heated, In Ground, Salt Water, Screen Enclosure
Utilities Available BB/HS Internet Available, Cable Connected, Electricity Connected, Public, Sewer Connected
Waterfront Description Canal - Saltwater
View Y/N 1
Water Access 1
Water Access Desc Canal - Saltwater,Gulf/Ocean,Intracoastal Waterway
View Pool, Water
Roof Type Tile
Porch Covered, Deck, Enclosed, Rear Porch, Screened
Attached Garage true
Garage true
Private Pool Yes
Building
Lot Description Cul-De-Sac, Flood Insurance Required, City Limits, Irregular Lot, Level, Near Golf Course, Oversized Lot, Paved
Story 1
Entry Level One
Foundation Stem Wall
Lot Size Range 1/4 to less than 1/2
Sewer Public Sewer
Water Public
Structure Type Block,Stucco
New Construction false
Others
Senior Community No
Ownership Fee Simple
Acceptable Financing Cash, Conventional, FHA, VA Loan
Listing Terms Cash, Conventional, FHA, VA Loan
Special Listing Condition None
Read Less Info
Want to know what your home might be worth? Contact us for a FREE valuation!

Our team is ready to help you sell your home for the highest possible price ASAP

© 2024 My Florida Regional MLS DBA Stellar MLS. All Rights Reserved.
Bought with RE/MAX PALM PCS

"Molly's job is to find and attract mastery-based agents to the office, protect the culture, and make sure everyone is happy! "





