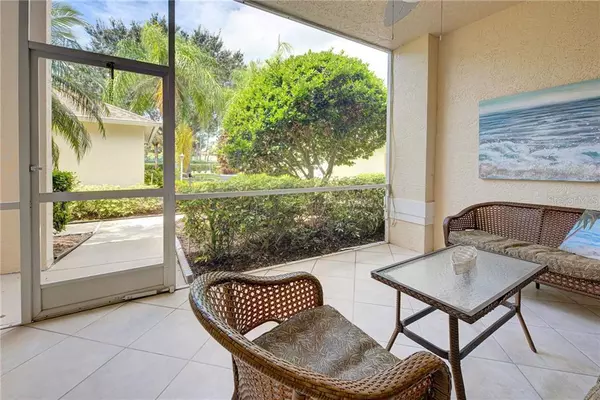$289,000
$289,000
For more information regarding the value of a property, please contact us for a free consultation.
3 Beds
2 Baths
1,414 SqFt
SOLD DATE : 11/30/2020
Key Details
Sold Price $289,000
Property Type Condo
Sub Type Condominium
Listing Status Sold
Purchase Type For Sale
Square Footage 1,414 sqft
Price per Sqft $204
Subdivision Stoneybrook Veranda Greens North 02
MLS Listing ID A4478022
Sold Date 11/30/20
Bedrooms 3
Full Baths 2
Condo Fees $875
Construction Status Financing,Inspections
HOA Fees $404/ann
HOA Y/N Yes
Year Built 1997
Annual Tax Amount $2,560
Lot Size 2.380 Acres
Acres 2.38
Property Description
Your search is over! I’m going to run out of room telling you everything that’s been updated in this fabulous 3-bedroom, 2 bath condominium. Let us journey together from the tiled screened front porch through the front door where your eye is immediately drawn to the open concept living spaces and totally private greenbelt view beyond. Porcelain tile “wood look” flooring is found throughout the living spaces, all bedrooms, and guest bath. The kitchen is not your typical renovation found throughout this community. Here you will notice the bulkhead, domed ceiling and raised breakfast bar have all been removed and replaced with recessed lighting, beautiful 42” white wood cabinets with crown accents, pull-outs, and under cabinet lighting all complimented by single level granite countertops and new stainless appliances. The living room dining combination is open to the recently enclosed lanai offering additional living space, perfect for reading or relaxing with peaceful views of the greenbelt. It can also double for additional sleeping space with a comfy pull-out sofa. The master suite features dual walk-in closets, new windows and totally updated bath with new vanity, double sinks, built-in linen storage, framed mirrors, new faucets, and beautifully tiled shower with frameless glass door entry. What was formerly the den has been converted to the third bedroom with the addition of a built-in wardrobe, dressing area, mounted television, twin beds, and nightstand. The guest bedroom has the seamless tile flooring, spacious closet, and new window. The guest bath is also updated with new vanity, faucets, framed mirror, and tiled tub/shower combination. All this plus a one-car detached garage and just steps from the community heated pool. Could it get any better? Oh yes it can because this gem of a condo comes turnkey furnished! Located in the ever popular Stoneybrook Golf & Country Club, this gated community boasts a challenging 18-hole, par 72 Arthur Hills designed golf course, a stunning clubhouse, exceptional dining & lounge. Lighted har-tru tennis courts, fitness center, heated pools, picturesque walking trails and active social calendar.
Location
State FL
County Sarasota
Community Stoneybrook Veranda Greens North 02
Zoning RSF2
Rooms
Other Rooms Florida Room
Interior
Interior Features Built-in Features, Ceiling Fans(s), Eat-in Kitchen, Living Room/Dining Room Combo, Open Floorplan
Heating Central, Electric, Exhaust Fan
Cooling Central Air, Humidity Control
Flooring Tile, Tile
Furnishings Turnkey
Fireplace false
Appliance Dishwasher, Disposal, Dryer, Electric Water Heater, Exhaust Fan, Microwave, Range, Refrigerator, Washer
Laundry Laundry Closet
Exterior
Exterior Feature Irrigation System, Sidewalk, Sliding Doors, Tennis Court(s)
Parking Features Garage Door Opener, Guest
Garage Spaces 1.0
Community Features Association Recreation - Owned, Buyer Approval Required, Deed Restrictions, Fitness Center, Gated, Golf, Pool, Sidewalks, Tennis Courts
Utilities Available BB/HS Internet Available, Cable Connected, Electricity Connected, Phone Available, Public, Sewer Connected, Underground Utilities, Water Connected
Amenities Available Clubhouse, Fitness Center, Gated, Golf Course, Maintenance, Pool, Recreation Facilities, Spa/Hot Tub, Tennis Court(s), Vehicle Restrictions
View Park/Greenbelt
Roof Type Shingle
Attached Garage false
Garage true
Private Pool No
Building
Story 2
Entry Level One
Foundation Slab
Sewer Public Sewer
Water Public
Structure Type Block,Stucco
New Construction false
Construction Status Financing,Inspections
Schools
Elementary Schools Laurel Nokomis Elementary
Middle Schools Laurel Nokomis Middle
High Schools Venice Senior High
Others
Pets Allowed Yes
HOA Fee Include Pool,Escrow Reserves Fund,Insurance,Maintenance Structure,Maintenance Grounds,Management,Private Road,Security,Sewer,Trash,Water
Senior Community No
Ownership Condominium
Monthly Total Fees $696
Acceptable Financing Cash, Conventional
Membership Fee Required Required
Listing Terms Cash, Conventional
Special Listing Condition None
Read Less Info
Want to know what your home might be worth? Contact us for a FREE valuation!

Our team is ready to help you sell your home for the highest possible price ASAP

© 2024 My Florida Regional MLS DBA Stellar MLS. All Rights Reserved.
Bought with COLDWELL BANKER REALTY

"Molly's job is to find and attract mastery-based agents to the office, protect the culture, and make sure everyone is happy! "





