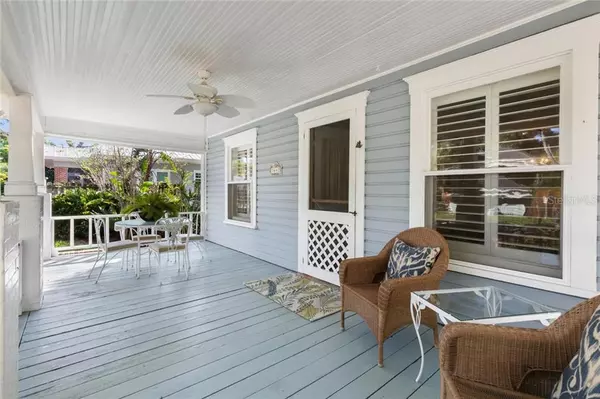$715,000
$735,000
2.7%For more information regarding the value of a property, please contact us for a free consultation.
2 Beds
1 Bath
1,143 SqFt
SOLD DATE : 12/08/2020
Key Details
Sold Price $715,000
Property Type Single Family Home
Sub Type Single Family Residence
Listing Status Sold
Purchase Type For Sale
Square Footage 1,143 sqft
Price per Sqft $625
Subdivision Mcintyre Wilson & Potters
MLS Listing ID A4481033
Sold Date 12/08/20
Bedrooms 2
Full Baths 1
Construction Status Financing,Inspections
HOA Fees $2/ann
HOA Y/N Yes
Year Built 1922
Annual Tax Amount $9,287
Lot Size 0.260 Acres
Acres 0.26
Lot Dimensions 78x143
Property Description
PRIME SOUTHSIDE VILLAGE 1922 BUNGALOW on oversized lot (78x146). Walk to the end of the street and you are at Southside Village restaurants and stores and then 1 more block to Sarasota Memorial Hospital. The 3rd bedroom and bath is in a separate guest suite over the garage. The house is adorable with an oversized front porch (22x10) that is USEABLE for sitting and dining, the interior has 9' ceilings, moldings and original wood floors in most rooms. The living room/dining room combination has a wood burning fireplace and there are plantation shutters on most windows. The kitchen and bathroom in the main house were renovated within the last several years and the kitchen has white cabinets, stainless appliances and marble counters. A special feature of this property is the 2 story detached garage which features a large updated guest apartment with the living/bedroom area approximately 570 sf (22x13), wood floors and vaulted ceiling with exposed beams and an updated bathroom and a mini split ductless system. One side of the garage has a small kitchenette for your guests to use, EASY RENTAL ALSO. This is the perfect vacation retreat, permanent home, remodel or tear down in an ideal location.
Location
State FL
County Sarasota
Community Mcintyre Wilson & Potters
Zoning RSF2
Rooms
Other Rooms Den/Library/Office, Inside Utility
Interior
Interior Features Ceiling Fans(s), Crown Molding, Eat-in Kitchen, High Ceilings, Living Room/Dining Room Combo, Solid Wood Cabinets, Split Bedroom, Stone Counters, Thermostat, Walk-In Closet(s), Window Treatments
Heating Central, Electric
Cooling Central Air, Mini-Split Unit(s)
Flooring Vinyl, Wood
Fireplaces Type Living Room, Wood Burning
Furnishings Unfurnished
Fireplace true
Appliance Dishwasher, Disposal, Dryer, Range, Refrigerator, Tankless Water Heater
Laundry Inside, Laundry Room
Exterior
Exterior Feature Sidewalk
Parking Features Driveway, Garage Faces Side
Garage Spaces 1.0
Fence Wood
Community Features Sidewalks
Utilities Available Cable Connected, Electricity Connected, Natural Gas Connected, Sewer Connected, Sprinkler Well, Street Lights, Water Connected
View Garden
Roof Type Shingle
Porch Covered, Front Porch, Patio, Porch
Attached Garage false
Garage true
Private Pool No
Building
Lot Description City Limits, Level, Oversized Lot, Sidewalk, Paved
Story 1
Entry Level One
Foundation Crawlspace
Lot Size Range 1/4 to less than 1/2
Sewer Public Sewer
Water Public
Architectural Style Bungalow
Structure Type Asbestos,Wood Frame
New Construction false
Construction Status Financing,Inspections
Schools
Elementary Schools Southside Elementary
Middle Schools Brookside Middle
High Schools Sarasota High
Others
Pets Allowed Yes
Senior Community No
Ownership Fee Simple
Monthly Total Fees $2
Acceptable Financing Cash, Conventional, FHA, VA Loan
Membership Fee Required Optional
Listing Terms Cash, Conventional, FHA, VA Loan
Special Listing Condition None
Read Less Info
Want to know what your home might be worth? Contact us for a FREE valuation!

Our team is ready to help you sell your home for the highest possible price ASAP

© 2024 My Florida Regional MLS DBA Stellar MLS. All Rights Reserved.
Bought with MICHAEL SAUNDERS & COMPANY

"Molly's job is to find and attract mastery-based agents to the office, protect the culture, and make sure everyone is happy! "





