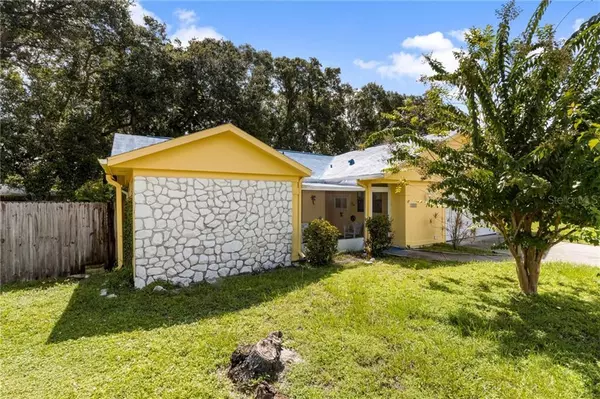$220,000
$239,000
7.9%For more information regarding the value of a property, please contact us for a free consultation.
2 Beds
2 Baths
1,172 SqFt
SOLD DATE : 11/10/2020
Key Details
Sold Price $220,000
Property Type Single Family Home
Sub Type Single Family Residence
Listing Status Sold
Purchase Type For Sale
Square Footage 1,172 sqft
Price per Sqft $187
Subdivision Woodpine Lake
MLS Listing ID A4475646
Sold Date 11/10/20
Bedrooms 2
Full Baths 2
Construction Status Financing,Inspections
HOA Y/N No
Year Built 1979
Annual Tax Amount $1,161
Lot Size 7,405 Sqft
Acres 0.17
Property Description
$10K PRICE REDUCTION! Amazing location! Don't miss this charming and well kept 2bed/2bath with 2 car garage home centrally located in cul-de-sac of a quiet neighborhood off Proctor Road, WOODPINE LAKE. NO HOA! The kitchen opens to a very functional layout with an open living room accented by a wood burning fireplace and a beautiful skylight that brings lots of natural light. Vaulted ceiling in great room/dining area with sliders that open to a large screened patio overlooking the nice and private fenced backyard which is ideal for relaxing and/or entertaining. The spacious master bedroom features an attached full bathroom along with a walk-in closet. Inside utility room with a washer/dryer that has access to the attached garage. Re-plumbed with PVC in 2011. Front porch has a new insulated plastic roof. Exterior recently painted. This home has so much potential! This desirable location is just minutes to Siesta Beach, schools, shopping, restaurants and medical facilities. HIGHLY MOTIVATED SELLER!! Come, see and make it yours. It won't last long!
Location
State FL
County Sarasota
Community Woodpine Lake
Zoning RSF3
Interior
Interior Features Living Room/Dining Room Combo, Open Floorplan
Heating Central
Cooling Central Air
Flooring Ceramic Tile
Fireplaces Type Living Room
Fireplace true
Appliance Dishwasher, Electric Water Heater, Microwave, Range, Refrigerator, Washer
Laundry Laundry Room
Exterior
Exterior Feature Fence, Sliding Doors
Parking Features Driveway, Garage Door Opener
Garage Spaces 2.0
Fence Wood
Community Features Deed Restrictions
Utilities Available Electricity Available, Phone Available, Public, Water Connected
View Garden
Roof Type Shingle
Attached Garage true
Garage true
Private Pool No
Building
Lot Description Cul-De-Sac
Story 1
Entry Level One
Foundation Slab
Lot Size Range 0 to less than 1/4
Sewer Public Sewer
Water Public
Architectural Style Bungalow
Structure Type Wood Siding
New Construction false
Construction Status Financing,Inspections
Schools
Elementary Schools Wilkinson Elementary
Middle Schools Brookside Middle
High Schools Riverview High
Others
Pets Allowed Yes
Senior Community No
Ownership Fee Simple
Acceptable Financing Cash, Conventional
Listing Terms Cash, Conventional
Special Listing Condition None
Read Less Info
Want to know what your home might be worth? Contact us for a FREE valuation!

Our team is ready to help you sell your home for the highest possible price ASAP

© 2024 My Florida Regional MLS DBA Stellar MLS. All Rights Reserved.
Bought with EXIT SUNSET REALTY

"Molly's job is to find and attract mastery-based agents to the office, protect the culture, and make sure everyone is happy! "





