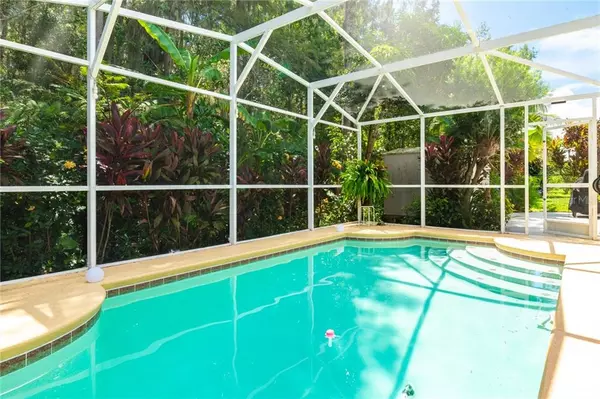$270,478
$284,900
5.1%For more information regarding the value of a property, please contact us for a free consultation.
3 Beds
2 Baths
1,585 SqFt
SOLD DATE : 10/13/2020
Key Details
Sold Price $270,478
Property Type Single Family Home
Sub Type Single Family Residence
Listing Status Sold
Purchase Type For Sale
Square Footage 1,585 sqft
Price per Sqft $170
Subdivision Oakbrook Estates
MLS Listing ID S5038581
Sold Date 10/13/20
Bedrooms 3
Full Baths 2
Construction Status Appraisal,Financing,Inspections,Other Contract Contingencies
HOA Y/N No
Year Built 2000
Annual Tax Amount $962
Lot Size 6,969 Sqft
Acres 0.16
Property Description
This gorgeous 3 Bed 2 Bath pool home won’t last long! Well kept community with NO HOA. Kitchen has granite countertops, stainless steel French door refrigerator, stainless steel double oven and beautiful wood cabinets with Spanish tile floors throughout the home. Some highlights are the home has a screened in Salt Water pool with changing room on back deck, Separate screened in Lanai and a Brick oven grill, Storage shed and outdoor sink with conservation view. 4 Year old Roof, 3 year old AC and a 2 car garage. Master bath has his and hers sinks, Shower, Jacuzzi and walk-in closet. There are permanent Hurricane shutters on doors and windows! This property is in close proximity to local Schools, attractions, FL Turnpike and community centers. This gem won’t last long, call now to schedule your appointment.
Location
State FL
County Osceola
Community Oakbrook Estates
Zoning KMPU
Interior
Interior Features Ceiling Fans(s), Eat-in Kitchen, Solid Wood Cabinets, Split Bedroom, Stone Counters, Walk-In Closet(s)
Heating Central
Cooling Central Air
Flooring Ceramic Tile
Fireplace false
Appliance Dishwasher, Disposal, Dryer, Electric Water Heater, Microwave, Range, Refrigerator, Washer
Exterior
Exterior Feature Irrigation System, Lighting, Outdoor Grill, Rain Gutters, Sprinkler Metered, Storage
Parking Features Garage Door Opener
Garage Spaces 2.0
Pool In Ground, Screen Enclosure
Community Features None
Utilities Available BB/HS Internet Available, Cable Available, Electricity Connected, Fire Hydrant, Public, Street Lights
View Trees/Woods
Roof Type Shingle
Porch Deck, Enclosed, Patio, Porch, Screened
Attached Garage true
Garage true
Private Pool Yes
Building
Entry Level One
Foundation Slab
Lot Size Range 0 to less than 1/4
Sewer Public Sewer
Water Public
Architectural Style Traditional
Structure Type Block,Stucco
New Construction false
Construction Status Appraisal,Financing,Inspections,Other Contract Contingencies
Schools
Elementary Schools Mill Creek Elem (K 5)
Middle Schools Denn John Middle
High Schools Gateway High School (9 12)
Others
Senior Community No
Ownership Fee Simple
Acceptable Financing Cash, Conventional, FHA, Other, VA Loan
Membership Fee Required None
Listing Terms Cash, Conventional, FHA, Other, VA Loan
Special Listing Condition None
Read Less Info
Want to know what your home might be worth? Contact us for a FREE valuation!

Our team is ready to help you sell your home for the highest possible price ASAP

© 2024 My Florida Regional MLS DBA Stellar MLS. All Rights Reserved.
Bought with ORCA HOMES, LLC

"Molly's job is to find and attract mastery-based agents to the office, protect the culture, and make sure everyone is happy! "





