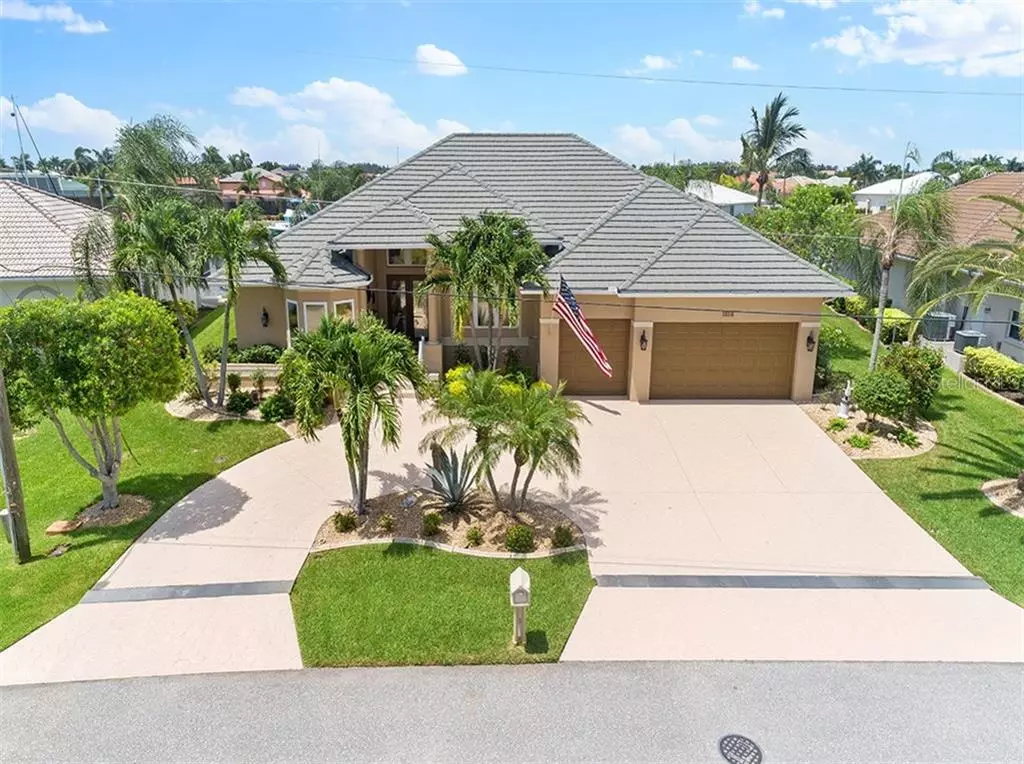$755,000
$799,900
5.6%For more information regarding the value of a property, please contact us for a free consultation.
3 Beds
3 Baths
2,950 SqFt
SOLD DATE : 10/02/2020
Key Details
Sold Price $755,000
Property Type Single Family Home
Sub Type Single Family Residence
Listing Status Sold
Purchase Type For Sale
Square Footage 2,950 sqft
Price per Sqft $255
Subdivision Punta Gorda Isles Sec 14
MLS Listing ID C7431285
Sold Date 10/02/20
Bedrooms 3
Full Baths 2
Half Baths 1
HOA Fees $8/ann
HOA Y/N Yes
Year Built 1998
Annual Tax Amount $8,780
Lot Size 0.260 Acres
Acres 0.26
Lot Dimensions 86x120x104x120
Property Description
Welcome to 1316 Osprey Court in beautifu; Punta Gorda Isles. Your first impression when walking through the double front doors will be WOW. You enter though the stunning living room and dining room with double lighted tray ceilings and large high sliders out to the pool area and views to the canal beyond. This 3 bedroom 2 1/2 bath with over 2900 sf on a oversized lot is just what you have been waiting for. This popular split floor plan has a spacious Master suite with large his and her closets. The large Kitchen offers granite counters with custom cabinets and large pantry,Quick and easy sailboat water to Charlotte Harbor and beyond. There is also a 3 CAR GARAGE and loads of storage and a decorative circular drive with a spectacular entrance. There is so much to love about this home! Homes like this are not available very often so dont delay your personal showing. You will have more than enough room for entertaining and living the Florida waterfront lifestyle.
Location
State FL
County Charlotte
Community Punta Gorda Isles Sec 14
Zoning GS-3.5
Rooms
Other Rooms Den/Library/Office, Family Room, Great Room
Interior
Interior Features Attic Fan, Cathedral Ceiling(s), Ceiling Fans(s), Central Vaccum, Eat-in Kitchen, High Ceilings, Open Floorplan, Solid Surface Counters, Solid Wood Cabinets, Split Bedroom, Tray Ceiling(s), Vaulted Ceiling(s), Walk-In Closet(s), Window Treatments
Heating Central
Cooling Central Air, Humidity Control
Flooring Carpet, Tile
Fireplace false
Appliance Built-In Oven, Cooktop, Dishwasher, Disposal, Microwave, Refrigerator
Laundry Laundry Room
Exterior
Exterior Feature French Doors, Hurricane Shutters, Irrigation System, Outdoor Shower, Sliding Doors
Parking Features Circular Driveway
Garage Spaces 3.0
Pool Gunite, Heated, In Ground, Lighting, Outside Bath Access
Community Features Boat Ramp, Deed Restrictions, Fishing, Golf, Waterfront
Utilities Available BB/HS Internet Available, Cable Connected, Electricity Connected, Sewer Connected, Street Lights, Water Connected
Waterfront Description Canal - Saltwater
View Y/N 1
Water Access 1
Water Access Desc Canal - Saltwater
View Water
Roof Type Tile
Porch Covered, Front Porch, Porch, Rear Porch, Screened
Attached Garage true
Garage true
Private Pool Yes
Building
Lot Description Cul-De-Sac, City Limits, Oversized Lot, Paved
Story 1
Entry Level One
Foundation Stem Wall
Lot Size Range 1/4 to less than 1/2
Sewer Public Sewer
Water Public
Architectural Style Florida
Structure Type Block,Stucco
New Construction false
Others
Pets Allowed Yes
Senior Community No
Pet Size Extra Large (101+ Lbs.)
Ownership Fee Simple
Monthly Total Fees $8
Acceptable Financing Cash, Conventional, FHA, VA Loan
Membership Fee Required Optional
Listing Terms Cash, Conventional, FHA, VA Loan
Num of Pet 10+
Special Listing Condition None
Read Less Info
Want to know what your home might be worth? Contact us for a FREE valuation!

Our team is ready to help you sell your home for the highest possible price ASAP

© 2024 My Florida Regional MLS DBA Stellar MLS. All Rights Reserved.
Bought with WALKER REALTY GROUP FLORIDA

"Molly's job is to find and attract mastery-based agents to the office, protect the culture, and make sure everyone is happy! "





