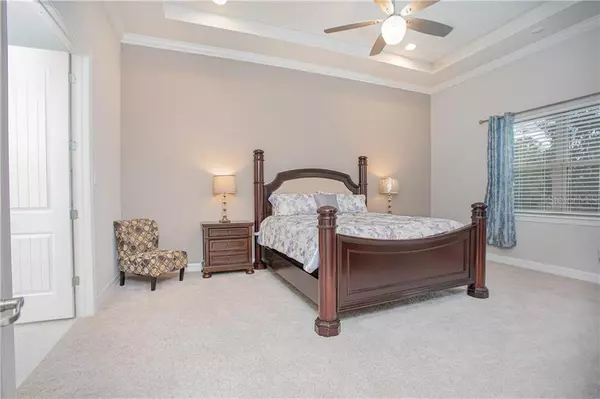$690,000
$699,900
1.4%For more information regarding the value of a property, please contact us for a free consultation.
3 Beds
3 Baths
2,909 SqFt
SOLD DATE : 04/19/2021
Key Details
Sold Price $690,000
Property Type Single Family Home
Sub Type Single Family Residence
Listing Status Sold
Purchase Type For Sale
Square Footage 2,909 sqft
Price per Sqft $237
Subdivision Enclave At Villagewalk
MLS Listing ID O5908913
Sold Date 04/19/21
Bedrooms 3
Full Baths 3
Construction Status Other Contract Contingencies
HOA Fees $502/mo
HOA Y/N Yes
Year Built 2018
Annual Tax Amount $12,356
Lot Size 9,147 Sqft
Acres 0.21
Property Description
Location, privacy and style. Move-in ready in the gated community of the Enclave at Village Walk in Lake Nona. With 2,909 square feet of interior living with three bedrooms, three bathrooms and a 3-car garage. This single-story Stonehaven plan was Pulte's model and has all the upgrades and impeccably appointed finishes you expect. Situated on a peaceful tree-lined street with beautiful curb appeal. Mature trees and a manicured yard frame the attractive façade complete with stonework, barrel tiled roof and paver driveway built on a .21-acre lot. Step through the double-door entry into the grand foyer and be wowed by the gorgeous porcelain tiled flooring that leads into the expansive great room that is bathed in natural light and framed by crown molding and 12’ coffered ceilings. The amazing kitchen is modern and sleek and features designer cabinets, granite countertops, tiled backsplash, stainless steel appliances including a built-in natural gas cooktop and range, large island with breakfast bar, dishwasher and sink, and walk-in pantry. Spacious master retreat has large windows, a custom tray ceiling and a lovely private bath complete with tiled super shower, soaking tub, double sinks and enormous walk-in California Closet. Two additional en-suite bedrooms, laundry with built-in cabinets and sink and a home office with double French door entrance and stunning wood floors. Covered, screened lanai is a tranquil retreat with a privacy hedge across the back yard and overlooks tall, swaying palm trees and is pre-plumbed for a summer kitchen. Perfect for family activities and enjoying the Florida evenings. Oversized 3-car attached garage perfect for your golf cart or boat. The energy built features include double pane windows, 15 SEER HVAC with heat pump, R30 ceiling insulation, Honeywell programmable thermostat, natural gas and maintenance-free community. The Enclave offers first-class resort-style amenities that include clay tennis courts, 24-hour fitness center, two pools, a restaurant and a stunning clubhouse. Minutes to the USTA Tennis Center, Medical City, Lake Nona Town Center, and OIA - all you could ask for and more right outside your door. Lake Nona is a highly sought-after location close to excellent schools, shopping, banking, entertainment and recreational venues. The life you want to live is waiting for you so make your appointment today. One-year home warranty provided.
Location
State FL
County Orange
Community Enclave At Villagewalk
Zoning PD
Rooms
Other Rooms Breakfast Room Separate, Den/Library/Office, Family Room, Great Room, Inside Utility
Interior
Interior Features Built-in Features, Ceiling Fans(s), Coffered Ceiling(s), Crown Molding, Eat-in Kitchen, High Ceilings, In Wall Pest System, Kitchen/Family Room Combo, Living Room/Dining Room Combo, Open Floorplan, Pest Guard System, Solid Wood Cabinets, Split Bedroom, Stone Counters, Thermostat, Tray Ceiling(s), Walk-In Closet(s)
Heating Central, Electric
Cooling Central Air
Flooring Carpet, Tile, Tile, Wood
Furnishings Unfurnished
Fireplace false
Appliance Built-In Oven, Convection Oven, Cooktop, Dishwasher, Disposal, Exhaust Fan, Gas Water Heater, Range Hood, Refrigerator
Laundry Inside, Laundry Room
Exterior
Exterior Feature Irrigation System, Lighting, Sidewalk, Sliding Doors
Parking Features Covered, Curb Parking, Driveway, Garage Door Opener, Open
Garage Spaces 3.0
Community Features Deed Restrictions, Fitness Center, Gated, Golf Carts OK, Irrigation-Reclaimed Water, Park, Playground, Pool, Sidewalks, Special Community Restrictions, Tennis Courts
Utilities Available BB/HS Internet Available, Cable Available, Cable Connected, Electricity Available, Electricity Connected, Fiber Optics, Natural Gas Connected, Phone Available, Public, Sewer Available, Sewer Connected, Street Lights, Underground Utilities, Water Available, Water Connected
Amenities Available Cable TV, Clubhouse, Fitness Center, Gated, Park, Playground, Pool, Recreation Facilities, Security, Tennis Court(s), Trail(s)
View Trees/Woods
Roof Type Tile
Porch Covered, Rear Porch, Screened
Attached Garage true
Garage true
Private Pool No
Building
Lot Description In County, Level, Sidewalk, Paved, Private
Story 1
Entry Level One
Foundation Slab
Lot Size Range 0 to less than 1/4
Builder Name Pulte Homes
Sewer Public Sewer
Water Public
Architectural Style Spanish/Mediterranean
Structure Type Block,Stone,Stucco,Wood Frame
New Construction false
Construction Status Other Contract Contingencies
Schools
Elementary Schools Laureate Park Elementary
Middle Schools Lake Nona Middle School
High Schools Lake Nona High
Others
Pets Allowed Yes
HOA Fee Include 24-Hour Guard,Cable TV,Common Area Taxes,Pool,Internet,Maintenance Grounds,Management,Private Road,Recreational Facilities,Security
Senior Community No
Ownership Fee Simple
Monthly Total Fees $502
Acceptable Financing Cash, Conventional, VA Loan
Membership Fee Required Required
Listing Terms Cash, Conventional, VA Loan
Special Listing Condition None
Read Less Info
Want to know what your home might be worth? Contact us for a FREE valuation!

Our team is ready to help you sell your home for the highest possible price ASAP

© 2024 My Florida Regional MLS DBA Stellar MLS. All Rights Reserved.
Bought with KELLER WILLIAMS REALTY

"Molly's job is to find and attract mastery-based agents to the office, protect the culture, and make sure everyone is happy! "





