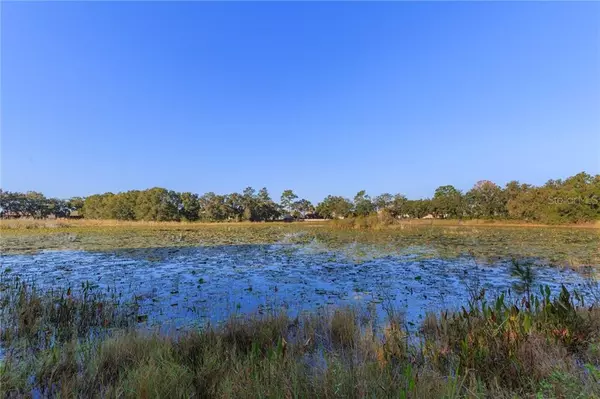$400,000
$415,000
3.6%For more information regarding the value of a property, please contact us for a free consultation.
7 Beds
4 Baths
4,054 SqFt
SOLD DATE : 03/03/2021
Key Details
Sold Price $400,000
Property Type Single Family Home
Sub Type Single Family Residence
Listing Status Sold
Purchase Type For Sale
Square Footage 4,054 sqft
Price per Sqft $98
Subdivision Lakeside Ph 1A 2A & 05
MLS Listing ID T3277842
Sold Date 03/03/21
Bedrooms 7
Full Baths 4
Construction Status Appraisal,Financing,Inspections
HOA Fees $51/mo
HOA Y/N Yes
Year Built 2016
Annual Tax Amount $7,641
Lot Size 0.440 Acres
Acres 0.44
Property Description
You've been patiently waiting for that perfect home and finally it is here! Newly built, massive 7 bedrooms, 4 bathrooms two story home in a spectacular community with an INCREDIBLE view and no one to your left. Pure serenity is the only way to describe this home, which also features beautiful vinyl flooring throughout, tiled bathrooms and carpeted bedrooms. Grand kitchen with granite countertops, stainless appliances and a large island. Front garden completely revamped. And MUCH MORE! One of the largest homes in the entire subdivision! Huge master bedroom. Low monthly HOA. Extra large 3 car garage! Community has pool located by lake with dock and playground nearby as well as tennis courts and a fitness center inside the clubhouse. There is even a fenced in dog park with benches to let your furry friends run. Community is located about 4 miles from Suncoast parkway to Tampa. Also located within 4 miles to the Veterans Park athletic fields and walking trails. This home is truly a MUST-SEE! (all room sizes are approximate and are to be measured independently)
Location
State FL
County Pasco
Community Lakeside Ph 1A 2A & 05
Zoning MPUD
Interior
Interior Features Ceiling Fans(s), High Ceilings, Open Floorplan, Split Bedroom, Thermostat
Heating Central
Cooling Central Air
Flooring Tile, Vinyl
Fireplace false
Appliance Dishwasher, Freezer, Microwave, Range, Refrigerator
Exterior
Exterior Feature Irrigation System, Rain Gutters
Garage Spaces 3.0
Community Features Deed Restrictions, Pool, Tennis Courts
Utilities Available Cable Connected, Electricity Connected, Phone Available, Sewer Connected, Sprinkler Meter, Water Connected
Amenities Available Clubhouse, Fitness Center, Pool, Tennis Court(s)
Waterfront Description Pond
View Y/N 1
Roof Type Shingle
Attached Garage true
Garage true
Private Pool No
Building
Story 2
Entry Level Two
Foundation Slab
Lot Size Range 1/4 to less than 1/2
Sewer Public Sewer
Water Public
Structure Type Stucco,Wood Frame
New Construction false
Construction Status Appraisal,Financing,Inspections
Others
Pets Allowed Yes
Senior Community No
Ownership Fee Simple
Monthly Total Fees $51
Acceptable Financing Cash, Conventional, FHA, VA Loan
Membership Fee Required Required
Listing Terms Cash, Conventional, FHA, VA Loan
Special Listing Condition None
Read Less Info
Want to know what your home might be worth? Contact us for a FREE valuation!

Our team is ready to help you sell your home for the highest possible price ASAP

© 2024 My Florida Regional MLS DBA Stellar MLS. All Rights Reserved.
Bought with KELLER WILLIAMS REALTY

"Molly's job is to find and attract mastery-based agents to the office, protect the culture, and make sure everyone is happy! "





