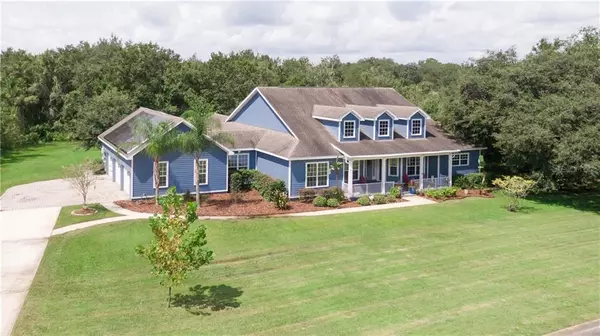$570,000
$550,000
3.6%For more information regarding the value of a property, please contact us for a free consultation.
4 Beds
3 Baths
3,299 SqFt
SOLD DATE : 10/22/2020
Key Details
Sold Price $570,000
Property Type Single Family Home
Sub Type Single Family Residence
Listing Status Sold
Purchase Type For Sale
Square Footage 3,299 sqft
Price per Sqft $172
Subdivision Pemberton Creek Sub Fo
MLS Listing ID T3265605
Sold Date 10/22/20
Bedrooms 4
Full Baths 3
Construction Status Financing,Inspections
HOA Fees $83/qua
HOA Y/N Yes
Year Built 2008
Annual Tax Amount $5,205
Lot Size 1.680 Acres
Acres 1.68
Lot Dimensions 143.54x218
Property Description
Come take a look at the stunning private single story Tesla Estate in the highly sought after neighborhood of Pemberton Creek. When first pulling up to the home you will notice that this property offers privacy for all with the 1.68 acres & mature trees surrounding it. This piece of paradise has plenty of room to entertain with over 700 sq ft of the patio covered and tons of more room around the pool to be out in the sun. The saltwater pool has been completely custom designed to include an 8 person waterfall spa, in pool sitting ledge with a table & even a sundeck to relax on. Stepping inside you will notice all the top of the line finishing to give it that gran appeal with 10 ft ceilings, and an attention to detail like surround sound with tray ceiling throughout the living area. With a completely open living area and split floorplan make it truly the ideal perfect floorplan. On the east wing of the home you will find the huge primary bedroom with even enough room for an additional sitting area. It does not stop there, because the the dual walk in closets and luxurious bathroom are not to be overlooked. Dual split vanities, a floating jetted tub, and a dual 10 ft shower are just a few of the things this bathroom offers. One unique feature is that this home also has an attached in law or guest suite that includes its own living area & private bathroom. This home of the future already has been fitted with the Tesla Solar Energy system so schedule you showing before the one of a kind Tesla Estate in gone!
Location
State FL
County Hillsborough
Community Pemberton Creek Sub Fo
Zoning PD
Interior
Interior Features High Ceilings, Open Floorplan, Solid Surface Counters, Tray Ceiling(s), Walk-In Closet(s)
Heating Central
Cooling Central Air
Flooring Tile
Fireplace false
Appliance Convection Oven, Cooktop, Dishwasher, Microwave, Refrigerator
Exterior
Exterior Feature Other
Parking Features Driveway, Garage Door Opener, Garage Faces Side, Ground Level, Oversized
Garage Spaces 3.0
Pool In Ground, Lighting, Salt Water
Utilities Available Cable Connected
Roof Type Shingle
Porch Covered, Deck, Enclosed, Front Porch, Patio, Screened
Attached Garage true
Garage true
Private Pool Yes
Building
Lot Description Conservation Area, Oversized Lot
Story 1
Entry Level One
Foundation Slab
Lot Size Range 1 to less than 2
Sewer Septic Tank
Water Well
Structure Type Concrete
New Construction false
Construction Status Financing,Inspections
Others
Pets Allowed Yes
Senior Community No
Ownership Fee Simple
Monthly Total Fees $83
Acceptable Financing Cash, Conventional, FHA, VA Loan
Membership Fee Required Required
Listing Terms Cash, Conventional, FHA, VA Loan
Special Listing Condition None
Read Less Info
Want to know what your home might be worth? Contact us for a FREE valuation!

Our team is ready to help you sell your home for the highest possible price ASAP

© 2024 My Florida Regional MLS DBA Stellar MLS. All Rights Reserved.
Bought with BHHS FLORIDA PROPERTIES GROUP

"Molly's job is to find and attract mastery-based agents to the office, protect the culture, and make sure everyone is happy! "





