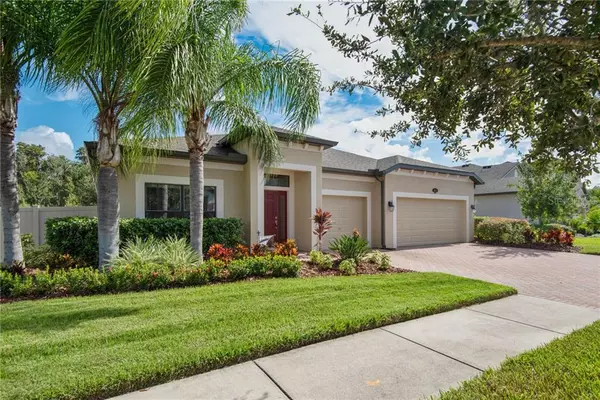$355,000
$355,000
For more information regarding the value of a property, please contact us for a free consultation.
4 Beds
3 Baths
2,313 SqFt
SOLD DATE : 12/07/2020
Key Details
Sold Price $355,000
Property Type Single Family Home
Sub Type Single Family Residence
Listing Status Sold
Purchase Type For Sale
Square Footage 2,313 sqft
Price per Sqft $153
Subdivision K-Bar Ranch Prcl O
MLS Listing ID T3266946
Sold Date 12/07/20
Bedrooms 4
Full Baths 3
Construction Status Appraisal,Financing,Inspections
HOA Fees $78/mo
HOA Y/N Yes
Year Built 2014
Annual Tax Amount $7,929
Lot Size 0.320 Acres
Acres 0.32
Property Description
With all that is going on in 2020, why not COME HOME to a place that feeds your soul? Have you visited the SERENE and PRIVATE community of LAUREL VISTA AT K-BAR RANCH? This is a gated community of executive type homes with PEACEFUL CONSERVATION lots. Drive-up the meticulous brick-paved driveway of this gorgeous 4 bedroom, 3 bath home with a 3 car garage. This MI Corina II model offers ample space for the whole family, featuring an OPEN CONCEPT living space which is spectacular for entertaining. The GOURMET KITCHEN features GRANITE counters,42" wood cabinets, recessed lighting, LARGE ONE LEVEL ISLAND and breakfast bar with pendant lighting, custom back-splash and stainless appliances. The OWNERS Suite has a TRAY CEILING, huge walk-in closet, and a Owners bathroom that will make you feel as if you are in a Spa. Dual sinks, large walk-in glass shower, separate Garden Tub and private water closet. The bedrooms are spacious and offer plenty of closet storage. Have fun in a community that offers a little something for everyone! This amazing community features a COMMUNITY POOL with an OUTDOORGRILLING AREA, TENNIS COURTS and BASKETBALL COURTS, multiple PLAYGROUND AREAS and a DOG PARK for your pet. Have fun in a community that offers a little something for everyone! ZONED FOR PRIDE ELEMENTARY/BENITO MIDDLE schools. Close proximity to all that Florida has to offer including Florida’s famous amusement parks and America’s best beaches! Two entrances from Bruce B. Downs and I-75offer easy 20 min. access to Tampa’s vibrant lifestyle amenities & core, Tampa International airport, and the entire Greater Tampa Bay area. – All that's left to do is to relax on your screened lanai and experience the serene surroundings of the protected conservation area and fenced back yard!
Location
State FL
County Hillsborough
Community K-Bar Ranch Prcl O
Zoning PD-A
Rooms
Other Rooms Breakfast Room Separate, Family Room, Formal Living Room Separate, Inside Utility
Interior
Interior Features Ceiling Fans(s), High Ceilings, Living Room/Dining Room Combo, Solid Surface Counters, Solid Wood Cabinets, Split Bedroom, Stone Counters, Tray Ceiling(s), Walk-In Closet(s)
Heating Central, Electric
Cooling Central Air
Flooring Tile, Wood
Fireplace false
Appliance Dishwasher, Disposal, Electric Water Heater, Microwave, Range, Refrigerator, Water Filtration System, Water Purifier, Water Softener
Laundry Inside, Laundry Room
Exterior
Exterior Feature Fence, Irrigation System, Sidewalk, Sliding Doors
Parking Features Garage Door Opener
Garage Spaces 3.0
Fence Vinyl
Community Features Deed Restrictions, Gated, Park, Playground, Pool, Sidewalks, Tennis Courts
Utilities Available Cable Connected, Fiber Optics, Fire Hydrant, Public, Street Lights, Underground Utilities
Amenities Available Basketball Court, Gated, Park, Playground, Pool, Tennis Court(s)
View Trees/Woods
Roof Type Shingle
Porch Covered, Screened
Attached Garage true
Garage true
Private Pool No
Building
Lot Description Conservation Area, City Limits, Level, Sidewalk, Paved
Story 1
Entry Level One
Foundation Slab
Lot Size Range 1/4 to less than 1/2
Builder Name MI Homes
Sewer Public Sewer
Water Public
Architectural Style Contemporary
Structure Type Block,Stucco
New Construction false
Construction Status Appraisal,Financing,Inspections
Others
Pets Allowed Size Limit, Yes
HOA Fee Include Pool,Pool
Senior Community No
Pet Size Medium (36-60 Lbs.)
Ownership Fee Simple
Monthly Total Fees $78
Acceptable Financing Cash, Conventional, FHA, VA Loan
Membership Fee Required Required
Listing Terms Cash, Conventional, FHA, VA Loan
Num of Pet 2
Special Listing Condition None
Read Less Info
Want to know what your home might be worth? Contact us for a FREE valuation!

Our team is ready to help you sell your home for the highest possible price ASAP

© 2024 My Florida Regional MLS DBA Stellar MLS. All Rights Reserved.
Bought with FUTURE HOME REALTY INC

"Molly's job is to find and attract mastery-based agents to the office, protect the culture, and make sure everyone is happy! "





