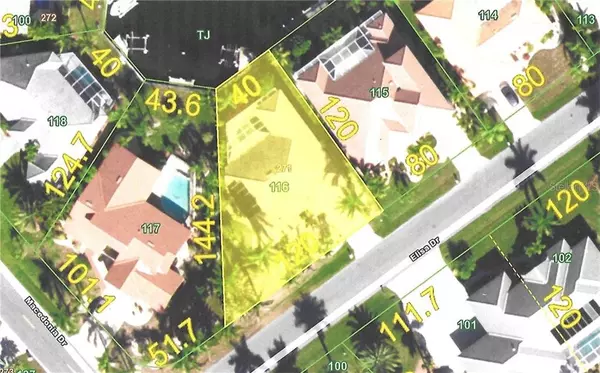$555,000
$579,000
4.1%For more information regarding the value of a property, please contact us for a free consultation.
3 Beds
3 Baths
2,239 SqFt
SOLD DATE : 08/28/2020
Key Details
Sold Price $555,000
Property Type Single Family Home
Sub Type Single Family Residence
Listing Status Sold
Purchase Type For Sale
Square Footage 2,239 sqft
Price per Sqft $247
Subdivision Punta Gorda Isles Sec 15
MLS Listing ID C7427325
Sold Date 08/28/20
Bedrooms 3
Full Baths 3
Construction Status Inspections
HOA Y/N No
Year Built 2002
Annual Tax Amount $7,020
Lot Size 9,583 Sqft
Acres 0.22
Property Description
BEAUTIFULLY UPGRADED CANAL HOME IN THE BURNT STORE ISLES DEED RESTRICTED COMMUNITY LOCATED IN A QUIET CUL DE SAC. The home has been fully updated and upgraded within the past three years. The features include new marble counters and new appliances in the kitchen, new granite counters, mirrors and lights in all three bathrooms, new vanity cabinets in the master bathroom, new carpeting, new engineered wood in the guest bedrooms, and new air conditioning. The home also has high ceilings in the living room, tray ceiling and walk in closets in the master bedroom, garden tub and glass shower in the master bathroom, plantation shutters, and security system. The exterior of the home features a screened, solar heated pool and waterfall, a covered porch/lanai , hurricane shutters, mature landscaping, concrete curbing, a concrete and a wood dock with a boat lift. Twin Isles Country Club golf course is located within the community. US 41, which borders the community, provides easy access to shopping, entertainment, parks, marinas, additional golf courses and recreation in Punta Gorda.
Location
State FL
County Charlotte
Community Punta Gorda Isles Sec 15
Zoning GS-3.5
Interior
Interior Features Ceiling Fans(s), Eat-in Kitchen, High Ceilings, Open Floorplan, Solid Wood Cabinets, Split Bedroom, Stone Counters, Tray Ceiling(s), Walk-In Closet(s)
Heating Central, Electric
Cooling Central Air
Flooring Carpet, Ceramic Tile, Laminate
Fireplace false
Appliance Built-In Oven, Dishwasher, Disposal, Dryer, Electric Water Heater, Microwave, Range, Refrigerator, Washer
Exterior
Exterior Feature Hurricane Shutters, Irrigation System, Lighting, Outdoor Shower, Sliding Doors
Parking Features Garage Door Opener
Garage Spaces 2.0
Pool Gunite, Heated, Solar Heat
Community Features Golf, Tennis Courts
Utilities Available Cable Connected, Electricity Connected, Public, Sewer Connected, Water Connected
Waterfront Description Canal - Saltwater
View Y/N 1
Water Access 1
Water Access Desc Bay/Harbor,Canal - Saltwater,Gulf/Ocean,River
Roof Type Tile
Attached Garage true
Garage true
Private Pool Yes
Building
Entry Level One
Foundation Slab
Lot Size Range Up to 10,889 Sq. Ft.
Sewer Public Sewer
Water Public
Structure Type Block,Stucco
New Construction false
Construction Status Inspections
Others
Senior Community No
Ownership Fee Simple
Acceptable Financing Cash, Conventional, FHA, VA Loan
Listing Terms Cash, Conventional, FHA, VA Loan
Special Listing Condition None
Read Less Info
Want to know what your home might be worth? Contact us for a FREE valuation!

Our team is ready to help you sell your home for the highest possible price ASAP

© 2025 My Florida Regional MLS DBA Stellar MLS. All Rights Reserved.
Bought with RE/MAX ANCHOR OF MARINA PARK
"Molly's job is to find and attract mastery-based agents to the office, protect the culture, and make sure everyone is happy! "





