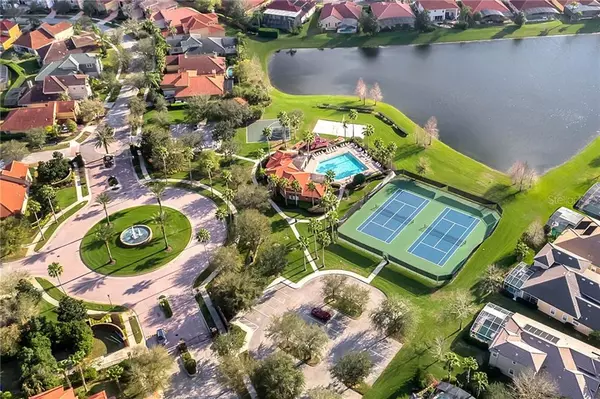$475,000
$489,900
3.0%For more information regarding the value of a property, please contact us for a free consultation.
6 Beds
5 Baths
3,139 SqFt
SOLD DATE : 06/26/2020
Key Details
Sold Price $475,000
Property Type Single Family Home
Sub Type Single Family Residence
Listing Status Sold
Purchase Type For Sale
Square Footage 3,139 sqft
Price per Sqft $151
Subdivision Belmere Village
MLS Listing ID O5862344
Sold Date 06/26/20
Bedrooms 6
Full Baths 5
Construction Status Financing,Inspections
HOA Fees $110/mo
HOA Y/N Yes
Year Built 2005
Annual Tax Amount $6,762
Lot Size 7,840 Sqft
Acres 0.18
Lot Dimensions 70x91x82x116
Property Description
Be the King or Queen of your own castle! This spectacular home is on a corner home site with brick paver driveway and exquisite stone elevation. Once inside, you are greeted by extensive hardwood floors in the living room, dining room, and staircase. Kitchen features 42" maple cabinets along with silestone counters, stainless steel appliances and gas range. Huge master suite features double entry walk-in closet,garden tub, separate shower, and double vanities in the master bathroom. Two additional junior suites, one of which can be used as a bonus/media/game room. Additional full bedroom and bath downstairs. Exterior features an awesome summer kitchen with natural gas grill. Sparkling pool with waterfall feature in your own private screen enclosure. Enjoy the additional storage of the two plus one 3 car garage. Community features two private gated entries, tennis courts, and pool. Location benefits include easy access to SR 408, SR 429, Florida Turnpike, and downtown Orlando. Not to mention 15 minutes to the famous West Orange Trail, along with an abundance of shopping, restaurants, and entertainment.
Location
State FL
County Orange
Community Belmere Village
Zoning P-D
Rooms
Other Rooms Bonus Room, Family Room, Formal Dining Room Separate, Formal Living Room Separate, Inside Utility
Interior
Interior Features Ceiling Fans(s), Coffered Ceiling(s), High Ceilings, Solid Wood Cabinets, Tray Ceiling(s), Walk-In Closet(s)
Heating Central
Cooling Central Air
Flooring Carpet, Ceramic Tile, Wood
Furnishings Unfurnished
Fireplace false
Appliance Dishwasher, Microwave, Range, Refrigerator
Laundry Inside
Exterior
Exterior Feature French Doors, Irrigation System
Parking Features Split Garage
Garage Spaces 3.0
Pool In Ground, Screen Enclosure
Community Features Deed Restrictions, Gated, Golf, Pool, Sidewalks, Tennis Courts
Utilities Available Public
Amenities Available Gated, Pool, Tennis Court(s)
Roof Type Tile
Porch Covered, Deck, Patio, Porch, Screened
Attached Garage true
Garage true
Private Pool Yes
Building
Lot Description Corner Lot
Story 2
Entry Level Two
Foundation Slab
Lot Size Range Up to 10,889 Sq. Ft.
Sewer Public Sewer
Water Public
Architectural Style Contemporary
Structure Type Block,Stucco
New Construction false
Construction Status Financing,Inspections
Schools
Elementary Schools Lake Whitney Elem
Middle Schools Sunridge Middle
High Schools West Orange High
Others
Pets Allowed Yes
HOA Fee Include Private Road,Recreational Facilities
Senior Community No
Ownership Fee Simple
Monthly Total Fees $110
Acceptable Financing Cash, Conventional, FHA, VA Loan
Membership Fee Required Required
Listing Terms Cash, Conventional, FHA, VA Loan
Special Listing Condition None
Read Less Info
Want to know what your home might be worth? Contact us for a FREE valuation!

Our team is ready to help you sell your home for the highest possible price ASAP

© 2024 My Florida Regional MLS DBA Stellar MLS. All Rights Reserved.
Bought with AGENT TRUST REALTY CORPORATION

"Molly's job is to find and attract mastery-based agents to the office, protect the culture, and make sure everyone is happy! "





