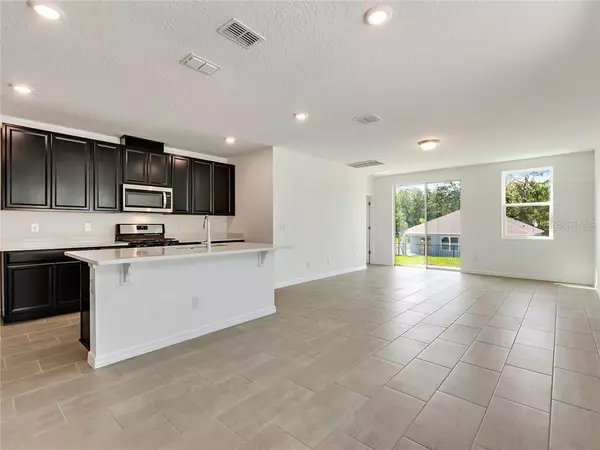$250,000
$263,990
5.3%For more information regarding the value of a property, please contact us for a free consultation.
4 Beds
3 Baths
2,168 SqFt
SOLD DATE : 06/18/2020
Key Details
Sold Price $250,000
Property Type Single Family Home
Sub Type Single Family Residence
Listing Status Sold
Purchase Type For Sale
Square Footage 2,168 sqft
Price per Sqft $115
Subdivision Lake Denham Estates
MLS Listing ID O5849953
Sold Date 06/18/20
Bedrooms 4
Full Baths 2
Half Baths 1
Construction Status No Contingency
HOA Fees $50/mo
HOA Y/N Yes
Year Built 2020
Lot Size 4,791 Sqft
Acres 0.11
Property Description
Brand NEW energy-efficient home ready NOW! The Yellowstone's first-floor master suite ensures everyone has their own private space. Upstairs loft that can be used fit your family's needs. Dark espresso cabinets, quartz countertops, ceramic tile floors and gray carpet in our Posh package. Lake Denham Estates is a community for everyone and located in the desirable Lake County directly on US-27 and only minutes from the Florida Turnpike providing easy access to major employment centers. It is close to an abundance of outdoor activities to enjoy including easy access to the Lake Harris boat ramp, community dog park, yoga lawn, and tot lot. Known for their energy-efficient features, our homes help you live a healthier and quieter lifestyle while saving thousands of dollars on utility bills.
Location
State FL
County Lake
Community Lake Denham Estates
Zoning RES
Rooms
Other Rooms Great Room, Inside Utility
Interior
Interior Features Living Room/Dining Room Combo, Open Floorplan, Solid Surface Counters, Split Bedroom, Thermostat, Walk-In Closet(s)
Heating Central, Electric, Natural Gas
Cooling Central Air, Humidity Control
Flooring Carpet, Ceramic Tile
Furnishings Unfurnished
Fireplace false
Appliance Dishwasher, Disposal, Exhaust Fan, Gas Water Heater, Ice Maker, Microwave, Range, Refrigerator
Laundry Inside, Laundry Room
Exterior
Exterior Feature Irrigation System, Sidewalk, Sliding Doors, Sprinkler Metered
Garage Garage Door Opener
Garage Spaces 2.0
Community Features Deed Restrictions, Irrigation-Reclaimed Water, Playground, Sidewalks
Utilities Available Cable Available, Electricity Connected, Fire Hydrant, Natural Gas Connected, Sewer Connected, Sprinkler Recycled, Street Lights, Underground Utilities
Amenities Available Fence Restrictions, Park, Playground
Waterfront false
Roof Type Shingle
Attached Garage true
Garage true
Private Pool No
Building
Lot Description City Limits, Sidewalk, Paved
Entry Level Two
Foundation Slab
Lot Size Range Up to 10,889 Sq. Ft.
Builder Name Meritage Homes
Sewer Public Sewer
Water Public
Architectural Style Craftsman
Structure Type Block,Stucco
New Construction true
Construction Status No Contingency
Schools
Elementary Schools Leesburg Elementary
Middle Schools Oak Park Middle
High Schools Leesburg High
Others
Pets Allowed Yes
Senior Community No
Ownership Fee Simple
Monthly Total Fees $50
Acceptable Financing Cash, Conventional, FHA, USDA Loan, VA Loan
Membership Fee Required Required
Listing Terms Cash, Conventional, FHA, USDA Loan, VA Loan
Num of Pet 2
Special Listing Condition None
Read Less Info
Want to know what your home might be worth? Contact us for a FREE valuation!

Our team is ready to help you sell your home for the highest possible price ASAP

© 2024 My Florida Regional MLS DBA Stellar MLS. All Rights Reserved.
Bought with ERA GRIZZARD REAL ESTATE

"Molly's job is to find and attract mastery-based agents to the office, protect the culture, and make sure everyone is happy! "





