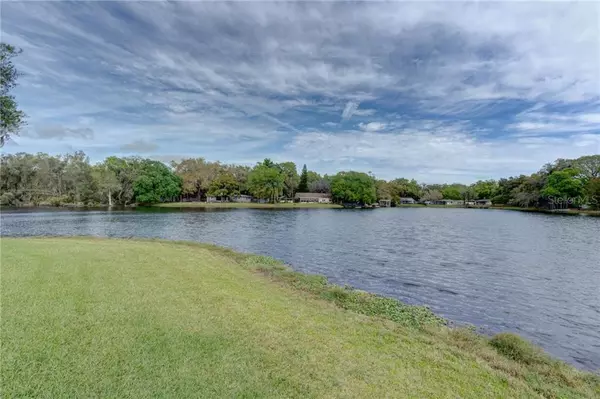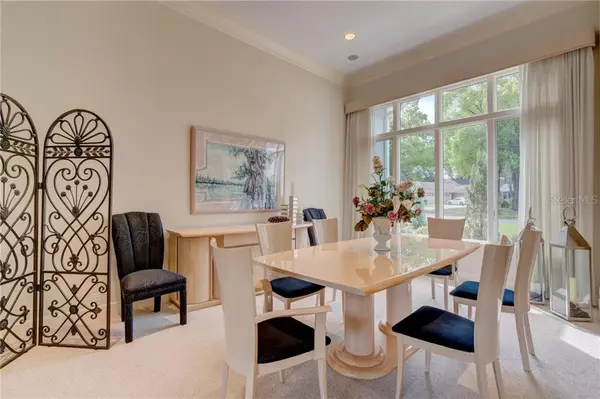$565,000
$565,000
For more information regarding the value of a property, please contact us for a free consultation.
4 Beds
3 Baths
3,366 SqFt
SOLD DATE : 04/23/2020
Key Details
Sold Price $565,000
Property Type Single Family Home
Sub Type Single Family Residence
Listing Status Sold
Purchase Type For Sale
Square Footage 3,366 sqft
Price per Sqft $167
Subdivision Faircloth Estates
MLS Listing ID T3230202
Sold Date 04/23/20
Bedrooms 4
Full Baths 3
Construction Status Appraisal,Financing,Inspections
HOA Fees $29/ann
HOA Y/N Yes
Year Built 1997
Annual Tax Amount $4,802
Lot Size 0.410 Acres
Acres 0.41
Property Description
Faircloth Estates 3,366 Sq.Ft. Lakefront home with 4 bedrooms, 3 baths, Office, screened pool, situated on Lake Colebrook! Beautiful Lake views! This charming community consists of just 60 custom built homes. Meticulous details on this home include, brick paver driveway, Andersen Windows, walk in wine cellar that holds 1200 bottles, upgraded electrical system, 120 gallon propane system, high end appliances, updated Master Bath and more. Brazilian Mahogany front doors welcome you to the formal living room with gas fireplace and pristine lake views. Formal Dining Room offers a tray ceiling and space for a large table. The office, just off the master has french doors. Master bedroom has sliding glass doors to the pool and lake views out your window. Recently updated Master Bathroom has high end details with Grohe plumbing fixture, dual sinks with stone countertops, jetted garden tub, walk in shower and walk in closet with built-ins. The Kitchen offers an abundance of wood cabinets and granite counters, gas range, built in oven, subzero refrigerator and opens the family room. 2 guest bedrooms share a guest bath with dual sinks and stone countertops, 4th bedroom at the back of the home access the pool bath with walk in shower. The pool area has covered lanai, brick paver pool deck, storage area and spacious back yard to enjoy the lake. Great location near shopping, dining and highways.
Location
State FL
County Hillsborough
Community Faircloth Estates
Zoning RSC-4
Rooms
Other Rooms Breakfast Room Separate, Den/Library/Office, Family Room, Formal Dining Room Separate, Formal Living Room Separate, Inside Utility, Storage Rooms
Interior
Interior Features Ceiling Fans(s), Crown Molding, High Ceilings, Kitchen/Family Room Combo, Open Floorplan, Solid Wood Cabinets, Split Bedroom, Stone Counters, Tray Ceiling(s), Walk-In Closet(s)
Heating Central, Electric
Cooling Central Air
Flooring Carpet, Tile
Fireplaces Type Gas, Living Room
Fireplace true
Appliance Built-In Oven, Dishwasher, Electric Water Heater, Microwave, Range, Refrigerator, Wine Refrigerator
Laundry Inside, Laundry Room
Exterior
Exterior Feature Lighting, Sidewalk, Sliding Doors
Garage Spaces 2.0
Pool Gunite, In Ground, Screen Enclosure
Community Features Deed Restrictions
Utilities Available BB/HS Internet Available, Cable Available, Electricity Available, Electricity Connected
Waterfront Description Lake
View Y/N 1
Water Access 1
Water Access Desc Lake
View Pool, Water
Roof Type Shingle
Porch Patio, Screened
Attached Garage true
Garage true
Private Pool Yes
Building
Lot Description In County, Level, Sidewalk, Paved
Entry Level One
Foundation Slab
Lot Size Range 1/4 Acre to 21779 Sq. Ft.
Sewer Septic Tank
Water Public
Architectural Style Contemporary
Structure Type Stucco
New Construction false
Construction Status Appraisal,Financing,Inspections
Schools
Elementary Schools Maniscalco-Hb
Middle Schools Buchanan-Hb
High Schools Gaither-Hb
Others
Pets Allowed Yes
Senior Community No
Ownership Fee Simple
Monthly Total Fees $29
Acceptable Financing Cash, Conventional
Membership Fee Required Required
Listing Terms Cash, Conventional
Special Listing Condition None
Read Less Info
Want to know what your home might be worth? Contact us for a FREE valuation!

Our team is ready to help you sell your home for the highest possible price ASAP

© 2024 My Florida Regional MLS DBA Stellar MLS. All Rights Reserved.
Bought with SUNLIGHT REALTY LLC

"Molly's job is to find and attract mastery-based agents to the office, protect the culture, and make sure everyone is happy! "





