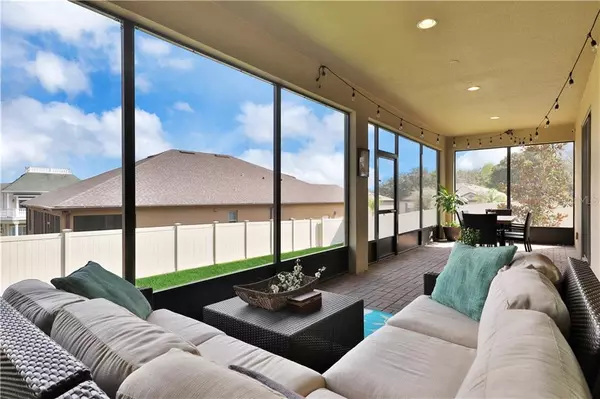$485,000
$500,000
3.0%For more information regarding the value of a property, please contact us for a free consultation.
5 Beds
4 Baths
4,292 SqFt
SOLD DATE : 07/17/2020
Key Details
Sold Price $485,000
Property Type Single Family Home
Sub Type Single Family Residence
Listing Status Sold
Purchase Type For Sale
Square Footage 4,292 sqft
Price per Sqft $113
Subdivision Sullivan Ranch Sub
MLS Listing ID G5026092
Sold Date 07/17/20
Bedrooms 5
Full Baths 3
Half Baths 1
Construction Status Appraisal,Financing,Inspections
HOA Fees $133/mo
HOA Y/N Yes
Year Built 2016
Annual Tax Amount $6,339
Lot Size 0.300 Acres
Acres 0.3
Property Description
2016 Dockside Model complete with a 2nd-floor addition which includes a huge 41X22 Loft/Game Room, 2-very spacious bedrooms and a full bathroom. This is by far one of the most popular floor plans that Sullivan Ranch has to offer. This 5 bedroom, 3.5 bath home boasts almost 4300 sq ft of fantastic and functional living space. The upgraded "Super Owners Suite" offers 2 huge custom walk-in closets, a master bathroom that you will immediately fall in love with featuring a walk-in shower with seamless glass, a soaking tub and double sinks with granite counter tops. The minute you step foot inside the home, you will immediately be fixated on the gorgeous wood-look tile floors that flow throughout the entire first floor. The spectacular Chef-inspired kitchen is strategically located in the heart of the home and emphasizes the great benefits of an open-floor plan concept. A favorite feature of the entire home is the 3-large, floor-to-ceiling, zero-corner, sliding glass-pocket doors that completely open up and lead out to the huge screened in lanai. This is the place to relax, entertain and enjoy the breathtaking views of beautiful Sullivan Ranch. Additional upgrades include 3-car garage, crown molding and upgraded baseboards throughout, several rooms are pre-wired for 4 speakers and 1 sub woofer, backyard is fully fenced and the list goes on. Community amenities include fitness center, clubhouse, park, trails, junior-size Olympic pool. Conveniently located to all major roads. ALL FURNITURE IS NEGOTIABLE.
Location
State FL
County Lake
Community Sullivan Ranch Sub
Zoning PUD
Rooms
Other Rooms Attic, Breakfast Room Separate, Den/Library/Office, Family Room, Formal Dining Room Separate, Great Room, Inside Utility, Loft, Storage Rooms
Interior
Interior Features Attic Fan, Attic Ventilator, Ceiling Fans(s), Coffered Ceiling(s), Crown Molding, Eat-in Kitchen, High Ceilings, In Wall Pest System, Open Floorplan, Solid Wood Cabinets, Stone Counters, Thermostat, Tray Ceiling(s), Walk-In Closet(s)
Heating Central, Electric
Cooling Central Air
Flooring Carpet, Tile
Furnishings Negotiable
Fireplace false
Appliance Dishwasher, Disposal, Electric Water Heater, Exhaust Fan, Microwave, Range, Range Hood, Refrigerator
Laundry Inside, Laundry Room
Exterior
Exterior Feature Fence, Irrigation System, Rain Gutters, Sidewalk, Sliding Doors
Parking Features Driveway
Garage Spaces 3.0
Fence Vinyl
Community Features Deed Restrictions, Fitness Center, Gated, Irrigation-Reclaimed Water, Park, Playground, Pool, Sidewalks, Special Community Restrictions
Utilities Available BB/HS Internet Available, Cable Available, Electricity Available, Electricity Connected, Fire Hydrant, Phone Available, Public, Sewer Available, Sewer Connected, Sprinkler Recycled, Street Lights, Underground Utilities, Water Available, Water Connected
Amenities Available Clubhouse, Fence Restrictions, Fitness Center, Gated, Park, Playground, Pool, Security, Trail(s), Vehicle Restrictions
View Trees/Woods
Roof Type Shingle
Porch Covered, Enclosed, Front Porch, Patio, Screened
Attached Garage true
Garage true
Private Pool No
Building
Lot Description Corner Lot, Gentle Sloping, In County, Oversized Lot, Sidewalk, Paved, Private
Story 2
Entry Level Two
Foundation Slab
Lot Size Range 1/4 Acre to 21779 Sq. Ft.
Builder Name Centex
Sewer Public Sewer
Water Public
Architectural Style Florida
Structure Type Block,Stucco
New Construction false
Construction Status Appraisal,Financing,Inspections
Others
Pets Allowed Yes
HOA Fee Include Pool,Maintenance Grounds,Management,Pool,Private Road
Senior Community No
Pet Size Extra Large (101+ Lbs.)
Ownership Fee Simple
Monthly Total Fees $133
Acceptable Financing Cash, Conventional, FHA, VA Loan
Membership Fee Required Required
Listing Terms Cash, Conventional, FHA, VA Loan
Num of Pet 3
Special Listing Condition None
Read Less Info
Want to know what your home might be worth? Contact us for a FREE valuation!

Our team is ready to help you sell your home for the highest possible price ASAP

© 2024 My Florida Regional MLS DBA Stellar MLS. All Rights Reserved.
Bought with RE/MAX PRIME PROPERTIES

"Molly's job is to find and attract mastery-based agents to the office, protect the culture, and make sure everyone is happy! "





