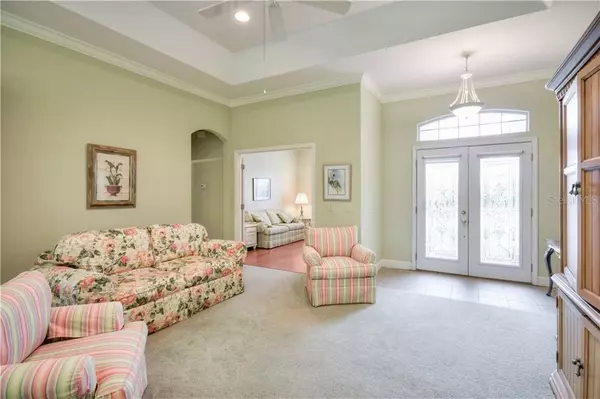$156,500
$165,000
5.2%For more information regarding the value of a property, please contact us for a free consultation.
2 Beds
2 Baths
1,521 SqFt
SOLD DATE : 12/27/2019
Key Details
Sold Price $156,500
Property Type Single Family Home
Sub Type Single Family Residence
Listing Status Sold
Purchase Type For Sale
Square Footage 1,521 sqft
Price per Sqft $102
Subdivision Country Club Village Ph 02
MLS Listing ID T3211085
Sold Date 12/27/19
Bedrooms 2
Full Baths 2
Construction Status Inspections
HOA Fees $111/ann
HOA Y/N Yes
Year Built 2000
Annual Tax Amount $2,436
Lot Size 10,890 Sqft
Acres 0.25
Lot Dimensions 64x172
Property Description
You've been waiting for this one, haven't you! 2 bedrooms and 2 full baths with a den and an enclosed, fully heated & cooled Florida room! All furnishings included, too, so bring your toothbrush and your shampoo and move right in! You’ll appreciate details like plantation shutters on almost every window (including the sliders to the Florida Room), new carpeting and paint in the master bedroom, and new luxury vinyl planking and paint in the den. We’ve heard that too many cooks may spoil the broth, but they’ll all fit quite easily in the spacious kitchen! Open up the sliders to the Florida Room and have plenty of room to entertain, watch sports, or just relax! Walk to the community pool, or over to the clubhouse for dinner or a round of golf! Additional fees are involved for golfing.
Location
State FL
County Polk
Community Country Club Village Ph 02
Zoning SFR
Rooms
Other Rooms Den/Library/Office, Florida Room, Inside Utility
Interior
Interior Features Ceiling Fans(s), Crown Molding, Kitchen/Family Room Combo, Living Room/Dining Room Combo, Open Floorplan, Solid Surface Counters, Split Bedroom, Walk-In Closet(s), Window Treatments
Heating Central
Cooling Central Air
Flooring Carpet, Ceramic Tile, Vinyl
Furnishings Furnished
Fireplace false
Appliance Dishwasher, Disposal, Dryer, Electric Water Heater, Microwave, Range, Refrigerator, Washer
Laundry Laundry Room
Exterior
Exterior Feature French Doors, Irrigation System, Sidewalk
Parking Features Garage Door Opener
Garage Spaces 2.0
Community Features Deed Restrictions, Golf Carts OK, Golf, Pool
Utilities Available BB/HS Internet Available, Cable Available, Electricity Connected, Sewer Connected, Street Lights, Underground Utilities
Amenities Available Clubhouse, Pool
Roof Type Tile
Porch Enclosed
Attached Garage true
Garage true
Private Pool No
Building
Lot Description Sidewalk, Paved
Story 1
Entry Level One
Foundation Slab
Lot Size Range 1/4 Acre to 21779 Sq. Ft.
Sewer Septic Tank
Water Public
Architectural Style Florida
Structure Type Block
New Construction false
Construction Status Inspections
Schools
Elementary Schools Gibbons Street Elem
Middle Schools Mclaughlin Middle
High Schools Bartow High
Others
Pets Allowed Yes
HOA Fee Include Pool,Water
Senior Community No
Ownership Fee Simple
Monthly Total Fees $111
Acceptable Financing Cash, Conventional, FHA, VA Loan
Membership Fee Required Required
Listing Terms Cash, Conventional, FHA, VA Loan
Special Listing Condition None
Read Less Info
Want to know what your home might be worth? Contact us for a FREE valuation!

Our team is ready to help you sell your home for the highest possible price ASAP

© 2024 My Florida Regional MLS DBA Stellar MLS. All Rights Reserved.
Bought with COLDWELL BANKER RESIDENTIAL RE

"Molly's job is to find and attract mastery-based agents to the office, protect the culture, and make sure everyone is happy! "





