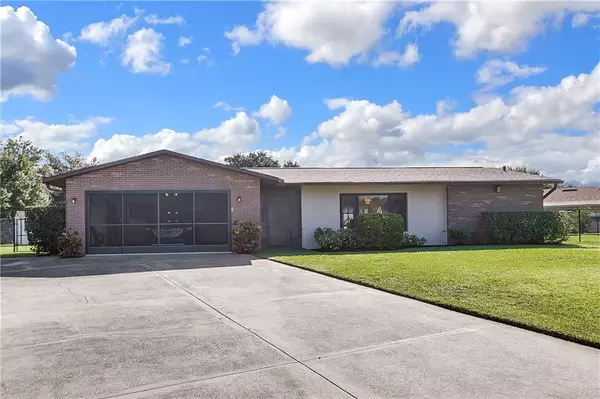$190,000
$189,900
0.1%For more information regarding the value of a property, please contact us for a free consultation.
4 Beds
3 Baths
1,696 SqFt
SOLD DATE : 01/23/2020
Key Details
Sold Price $190,000
Property Type Single Family Home
Sub Type Single Family Residence
Listing Status Sold
Purchase Type For Sale
Square Footage 1,696 sqft
Price per Sqft $112
Subdivision Poinciana Nbrhd 03 Village 03
MLS Listing ID O5825505
Sold Date 01/23/20
Bedrooms 4
Full Baths 3
Construction Status Appraisal,Financing,Inspections
HOA Fees $23/ann
HOA Y/N Yes
Year Built 1985
Annual Tax Amount $802
Lot Size 0.360 Acres
Acres 0.36
Property Description
***NEW TO MARKET ***ONE HOMEOWNER***
This beautiful home is situated nicely tucked away at the end of a cul-de-sac. This home features spacious 4 bedrooms, 3 full baths, split floor plan with master bedroom separate from guest bedrooms, kitchen opens to family room, enclosed sunroom, large screened 2 car garage with an extra-long driveway, and usable attic space. Garage and attic have ample space for additional storage. This oversized fenced lot backs up to a preserve which provides privacy. This home has one of the largest lots in Poinciana. Conveniently located near shopping, casual dining, main highways, recreational facilities, hospitals, fire local station, and theme parks.
Pre-qual letter and proof of funds must accompany all offers. Offers must be on AS-IS FAR/BAR Contract. Community HOA dues/fees must be independently verified by buyer.
Location
State FL
County Polk
Community Poinciana Nbrhd 03 Village 03
Interior
Interior Features Eat-in Kitchen, Kitchen/Family Room Combo, Living Room/Dining Room Combo, Open Floorplan, Solid Wood Cabinets, Thermostat, Walk-In Closet(s), Window Treatments
Heating Central
Cooling Central Air, Humidity Control
Flooring Carpet, Ceramic Tile
Fireplace false
Appliance Dishwasher, Disposal, Ice Maker, Range, Refrigerator
Laundry In Garage
Exterior
Exterior Feature Fence, Irrigation System, Rain Gutters, Sliding Doors
Parking Features Driveway, Garage Door Opener
Garage Spaces 2.0
Utilities Available Cable Available, Cable Connected, Electricity Available, Electricity Connected, Phone Available, Sewer Available, Sewer Connected, Water Available
Roof Type Shingle
Porch Covered, Enclosed, Rear Porch
Attached Garage true
Garage true
Private Pool No
Building
Lot Description Oversized Lot
Entry Level One
Foundation Slab
Lot Size Range 1/4 Acre to 21779 Sq. Ft.
Sewer Public Sewer
Water Public
Structure Type Brick,Concrete,Stucco
New Construction false
Construction Status Appraisal,Financing,Inspections
Others
Pets Allowed Yes
Senior Community No
Ownership Fee Simple
Monthly Total Fees $23
Acceptable Financing Cash, Conventional, FHA, VA Loan
Membership Fee Required Required
Listing Terms Cash, Conventional, FHA, VA Loan
Special Listing Condition None
Read Less Info
Want to know what your home might be worth? Contact us for a FREE valuation!

Our team is ready to help you sell your home for the highest possible price ASAP

© 2024 My Florida Regional MLS DBA Stellar MLS. All Rights Reserved.
Bought with LA ROSA REALTY KISSIMMEE

"Molly's job is to find and attract mastery-based agents to the office, protect the culture, and make sure everyone is happy! "





