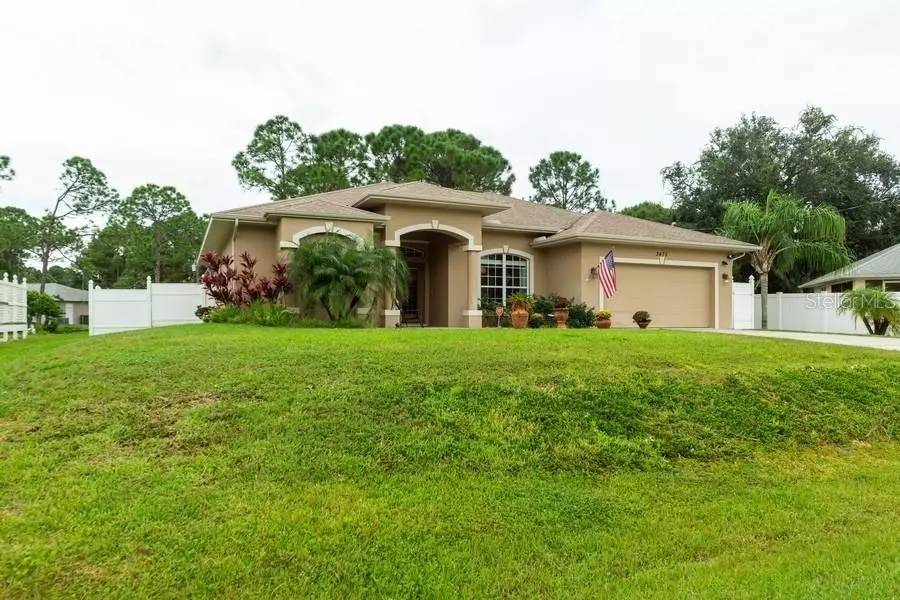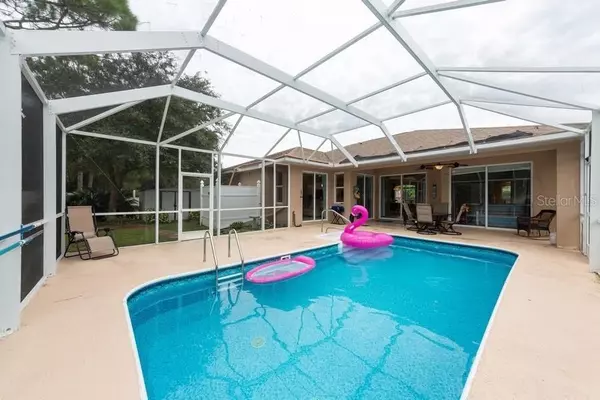$278,900
$278,900
For more information regarding the value of a property, please contact us for a free consultation.
3 Beds
2 Baths
1,870 SqFt
SOLD DATE : 03/18/2020
Key Details
Sold Price $278,900
Property Type Single Family Home
Sub Type Single Family Residence
Listing Status Sold
Purchase Type For Sale
Square Footage 1,870 sqft
Price per Sqft $149
Subdivision Port Charlotte Sub 26
MLS Listing ID A4449312
Sold Date 03/18/20
Bedrooms 3
Full Baths 2
Construction Status Appraisal,Financing,Inspections
HOA Y/N No
Year Built 2008
Annual Tax Amount $3,176
Lot Size 10,018 Sqft
Acres 0.23
Lot Dimensions 84x131x83x130
Property Description
This Windemere home shows like a model! Located near North Port high school, the new aquatic center, shopping and dining, this home is fantastic in a fantastic location. With 3 bedrooms and 2 baths plus a pool this home has been meticulously maintained and has many new features. The pool was added in 2015 and affords a large extended pool deck...plus an additional outdoor seating area...all surrounded by a vinyl privacy fence encompassing the entire back yard. This split plan home has tile throughout the main living area and baths and wood floors in the bedrooms. The open, split floor plan flows so that you can enjoy the 22 x 9 lanai and pool from 4 sets of 8 foot sliders. The spacious kitchen has an abundance of raised panel cabinetry with lighting under the upper cabinets, corian counters plus corian back splash, newer stainless appliances, a breakfast bar and large closet pantry. The large (18 x 13) master bedroom, with 2 walk in closets, has sliders to the pool and the master bath features dual sinks and large walk in shower plus garden tub. The air conditioner was installed in 2015, new home generator installed just months ago, the washer and dryer were also recently replaced. Make an appointment to view this beautiful home today...you'll be glad you did!
Location
State FL
County Sarasota
Community Port Charlotte Sub 26
Zoning RSF2
Rooms
Other Rooms Family Room, Formal Dining Room Separate, Formal Living Room Separate, Inside Utility
Interior
Interior Features Cathedral Ceiling(s), Ceiling Fans(s), High Ceilings, Open Floorplan, Solid Surface Counters, Split Bedroom, Vaulted Ceiling(s), Walk-In Closet(s), Window Treatments
Heating Central, Electric
Cooling Central Air
Flooring Ceramic Tile, Wood
Fireplace false
Appliance Dishwasher, Dryer, Electric Water Heater, Kitchen Reverse Osmosis System, Microwave, Range Hood, Refrigerator, Washer, Water Softener
Laundry Inside
Exterior
Exterior Feature Fence, Hurricane Shutters, Irrigation System, Sliding Doors
Parking Features Driveway
Garage Spaces 2.0
Pool Salt Water, Solar Heat, Vinyl
Utilities Available Cable Connected, Electricity Connected, Other
View Pool
Roof Type Shingle
Porch Covered, Enclosed, Screened
Attached Garage true
Garage true
Private Pool Yes
Building
Lot Description Paved
Entry Level One
Foundation Slab
Lot Size Range Up to 10,889 Sq. Ft.
Sewer Septic Tank
Water Well
Architectural Style Florida, Traditional
Structure Type Block,Stucco
New Construction false
Construction Status Appraisal,Financing,Inspections
Schools
Elementary Schools Glenallen Elementary
Middle Schools Heron Creek Middle
High Schools North Port High
Others
Senior Community No
Ownership Fee Simple
Acceptable Financing Cash, Conventional, FHA, VA Loan
Listing Terms Cash, Conventional, FHA, VA Loan
Special Listing Condition None
Read Less Info
Want to know what your home might be worth? Contact us for a FREE valuation!

Our team is ready to help you sell your home for the highest possible price ASAP

© 2024 My Florida Regional MLS DBA Stellar MLS. All Rights Reserved.
Bought with TREND REALTY

"Molly's job is to find and attract mastery-based agents to the office, protect the culture, and make sure everyone is happy! "





