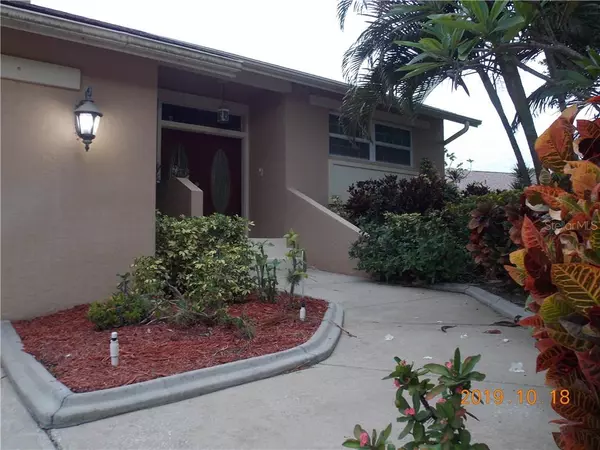$250,000
$314,900
20.6%For more information regarding the value of a property, please contact us for a free consultation.
3 Beds
3 Baths
2,299 SqFt
SOLD DATE : 02/20/2020
Key Details
Sold Price $250,000
Property Type Single Family Home
Sub Type Single Family Residence
Listing Status Sold
Purchase Type For Sale
Square Footage 2,299 sqft
Price per Sqft $108
Subdivision Bay Lake Estates Sub Ph Ii
MLS Listing ID A4449155
Sold Date 02/20/20
Bedrooms 3
Full Baths 2
Half Baths 1
Construction Status Pending 3rd Party Appro
HOA Fees $148/mo
HOA Y/N Yes
Year Built 1982
Annual Tax Amount $2,975
Lot Size 0.320 Acres
Acres 0.32
Property Description
Well established neighborhood of BAY LAKE ESTATES in West Bradenton. Maintenance free living within a couple miles from the Gulf of Mexico!! Large corner lot sits this spacious home overlooking a sparkling caged pool (cage replaced 2017) and the lake. No CDD fees and low monthly fee of $158.(minus $10.credit for security camera/street light) which covers: basic cable, irrigation system, street lighting, yard maintenance. Laminate flooring replaced 2017 at main level, AC replacement 2019. This split level home has 2 bedrooms and bath upstairs, huge master bedroom & bath with dual sinks on main level. Formal living area with vaulted ceilings and dining area as well as open kitchen with family room area that has a cozy wood burning fireplace. Master bedroom, kitchen, family and dining rooms overlook screened lanai, pool and lake.
Location
State FL
County Manatee
Community Bay Lake Estates Sub Ph Ii
Zoning RSF4.5
Direction W
Rooms
Other Rooms Family Room, Formal Dining Room Separate, Inside Utility
Interior
Interior Features Ceiling Fans(s), Eat-in Kitchen, Kitchen/Family Room Combo, Solid Surface Counters, Vaulted Ceiling(s), Walk-In Closet(s), Wet Bar
Heating Electric
Cooling Central Air
Flooring Ceramic Tile, Hardwood, Wood
Fireplaces Type Family Room, Wood Burning
Furnishings Unfurnished
Fireplace true
Appliance Dishwasher, Disposal, Dryer, Electric Water Heater, Exhaust Fan, Microwave, Range, Refrigerator, Washer
Laundry Inside
Exterior
Exterior Feature Irrigation System, Lighting, Rain Gutters, Sliding Doors
Parking Features Driveway, Garage Door Opener
Garage Spaces 2.0
Pool In Ground, Solar Heat
Utilities Available Cable Available, Electricity Connected, Sewer Connected, Street Lights, Underground Utilities
Amenities Available Fence Restrictions
Waterfront Description Lake
View Y/N 1
View Water
Roof Type Shingle
Porch Covered, Screened
Attached Garage true
Garage true
Private Pool Yes
Building
Lot Description Corner Lot, FloodZone, In County, Paved
Entry Level Multi/Split
Foundation Slab
Lot Size Range 1/4 Acre to 21779 Sq. Ft.
Sewer Public Sewer
Water Private
Structure Type Stucco
New Construction false
Construction Status Pending 3rd Party Appro
Others
Pets Allowed Yes
HOA Fee Include Cable TV,Maintenance Grounds
Senior Community No
Ownership Fee Simple
Monthly Total Fees $148
Acceptable Financing Cash, Conventional, FHA, VA Loan
Membership Fee Required Required
Listing Terms Cash, Conventional, FHA, VA Loan
Special Listing Condition None
Read Less Info
Want to know what your home might be worth? Contact us for a FREE valuation!

Our team is ready to help you sell your home for the highest possible price ASAP

© 2024 My Florida Regional MLS DBA Stellar MLS. All Rights Reserved.
Bought with CENTURY 21 INTEGRA REALTY

"Molly's job is to find and attract mastery-based agents to the office, protect the culture, and make sure everyone is happy! "





