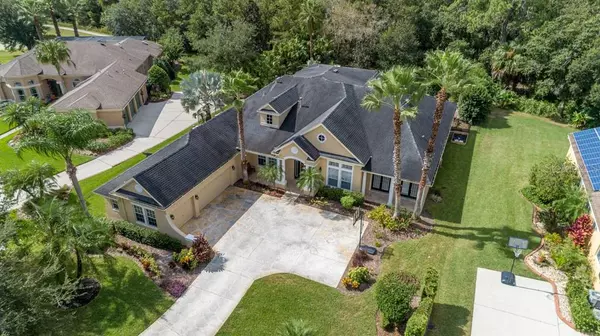$680,000
$685,000
0.7%For more information regarding the value of a property, please contact us for a free consultation.
5 Beds
4 Baths
4,414 SqFt
SOLD DATE : 12/11/2019
Key Details
Sold Price $680,000
Property Type Single Family Home
Sub Type Single Family Residence
Listing Status Sold
Purchase Type For Sale
Square Footage 4,414 sqft
Price per Sqft $154
Subdivision Fishhawk Ranch Ph 2 Parcels S T And U
MLS Listing ID T3203869
Sold Date 12/11/19
Bedrooms 5
Full Baths 4
Construction Status Appraisal,Financing,Inspections
HOA Fees $36/ann
HOA Y/N Yes
Year Built 2004
Annual Tax Amount $10,418
Lot Size 0.440 Acres
Acres 0.44
Lot Dimensions 104.0X182.0
Property Description
Live the life you deserve at this beautiful pool home in Lithia. Nestled on a premium lot of nearly a half-acre, on a quiet cul-de-sac, this fully renovated 5 bedroom, 4 bath home of more than 4400 square feet is perfect for anyone looking for luxury living in the exclusive gated community of Kestrel Ridge, in Fishhawk Ranch.
As you pull into the driveway you will be greeted by quality landscaping and mature trees. As one of the largest homes in the community, every inch of this property has been carefully designed for your pleasure. Fully renovated in 2017, your spacious kitchen offers granite countertops, an immense island, a wine cooler, and high-end stainless steel appliances.
You’ll spend countless hours in your lanai. Facing conservation land, your lanai will remain a private sanctuary for you and your loved ones while you swim in the private pool, rejuvenate yourself in the spa, or lounge in the covered patio on a lazy weekend.
On top of all this, you will have access to all Fishhawk Ranch has to offer, ‘A’ rated schools, and all of the areas attractions to include downtown Tampa, Macdill AFB, top beaches and theme parks, and so much more. This wonderful property is just waiting for you. Schedule your private tour today.
Location
State FL
County Hillsborough
Community Fishhawk Ranch Ph 2 Parcels S T And U
Zoning PD-MU
Rooms
Other Rooms Bonus Room, Breakfast Room Separate, Den/Library/Office, Formal Dining Room Separate, Great Room, Inside Utility
Interior
Interior Features Cathedral Ceiling(s), Ceiling Fans(s), Crown Molding, High Ceilings, Solid Wood Cabinets, Split Bedroom, Stone Counters, Tray Ceiling(s), Vaulted Ceiling(s), Walk-In Closet(s)
Heating Central, Zoned
Cooling Central Air, Zoned
Flooring Carpet, Ceramic Tile
Fireplace false
Appliance Built-In Oven, Cooktop, Dishwasher, Exhaust Fan, Gas Water Heater, Ice Maker, Microwave, Range, Range Hood, Refrigerator, Wine Refrigerator
Laundry Laundry Room
Exterior
Exterior Feature Fence, Irrigation System
Parking Features Garage Faces Rear, Garage Faces Side, Oversized
Garage Spaces 3.0
Pool Gunite, Heated, Screen Enclosure
Community Features Deed Restrictions, Fitness Center, Gated, Irrigation-Reclaimed Water, Park, Playground, Pool, Sidewalks, Tennis Courts
Utilities Available Public
Amenities Available Fitness Center, Gated, Park, Playground, Pool, Recreation Facilities, Tennis Court(s)
View Park/Greenbelt
Roof Type Shingle
Porch Covered, Enclosed, Patio, Porch, Screened
Attached Garage true
Garage true
Private Pool Yes
Building
Lot Description In County, Sidewalk, Paved
Entry Level Two
Foundation Slab
Lot Size Range 1/4 Acre to 21779 Sq. Ft.
Sewer Public Sewer
Water Public
Structure Type Block,Stucco
New Construction false
Construction Status Appraisal,Financing,Inspections
Schools
Elementary Schools Bevis-Hb
Middle Schools Randall-Hb
High Schools Newsome-Hb
Others
Pets Allowed Yes
HOA Fee Include Pool,Maintenance Grounds,Recreational Facilities
Senior Community No
Ownership Fee Simple
Monthly Total Fees $36
Acceptable Financing Cash, Conventional, FHA, VA Loan
Membership Fee Required Required
Listing Terms Cash, Conventional, FHA, VA Loan
Special Listing Condition None
Read Less Info
Want to know what your home might be worth? Contact us for a FREE valuation!

Our team is ready to help you sell your home for the highest possible price ASAP

© 2024 My Florida Regional MLS DBA Stellar MLS. All Rights Reserved.
Bought with SIGNATURE REALTY ASSOCIATES

"Molly's job is to find and attract mastery-based agents to the office, protect the culture, and make sure everyone is happy! "





