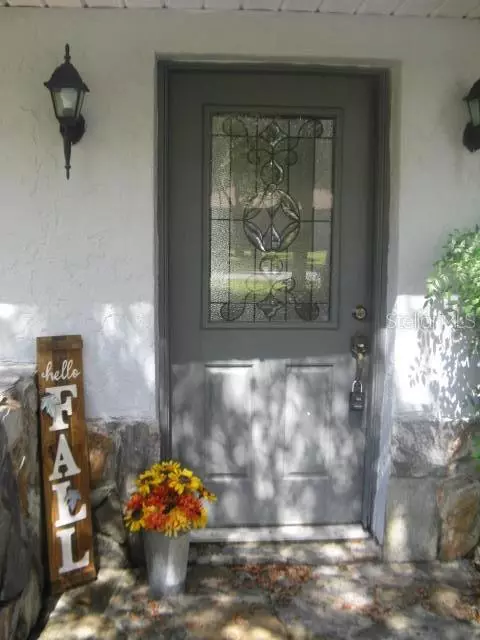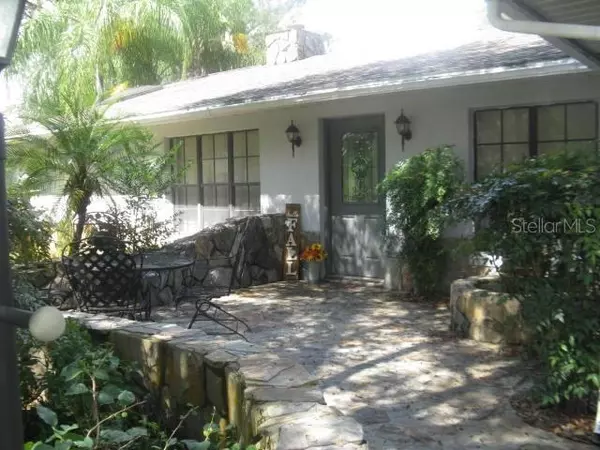$246,500
$257,900
4.4%For more information regarding the value of a property, please contact us for a free consultation.
3 Beds
2 Baths
1,712 SqFt
SOLD DATE : 12/17/2019
Key Details
Sold Price $246,500
Property Type Single Family Home
Sub Type Single Family Residence
Listing Status Sold
Purchase Type For Sale
Square Footage 1,712 sqft
Price per Sqft $143
Subdivision Country Oaks Lakeland
MLS Listing ID L4911102
Sold Date 12/17/19
Bedrooms 3
Full Baths 2
Construction Status Financing
HOA Fees $5/ann
HOA Y/N Yes
Year Built 1986
Annual Tax Amount $1,484
Lot Size 0.450 Acres
Acres 0.45
Property Description
Enjoy the outside beauty of this home in desirable Country Oaks Neighborhood. This home features stone accents on the exterior and in the yard. Mature & decorative landscaping in the back yard with fountains, sitting areas provides total privacy and a park like setting. The stone patio in front is a great place for morning coffee or evening down time. A place to greet neighbors walking by if desired.The stacking sliders open to the pool area giving the full view of the pool and back yard. Gas/Stone fireplace in living room.Vaulted ceilings. The master bedroom and kitchen have sliders as well that open to the screen enclosed pool/patio. Screened lanai with tile floor and pool deck. Newer Pool heater.Tile flooring in garage with workshop.This home featured the Bethlehem Nativity scene during the holidays for the past several years.Separate well for irrigation.Walk in Closets.
Location
State FL
County Polk
Community Country Oaks Lakeland
Direction N
Rooms
Other Rooms Inside Utility
Interior
Interior Features Cathedral Ceiling(s), Ceiling Fans(s), Eat-in Kitchen, Skylight(s), Split Bedroom, Vaulted Ceiling(s), Walk-In Closet(s), Window Treatments
Heating Central
Cooling Central Air
Flooring Carpet, Ceramic Tile
Fireplaces Type Gas, Living Room
Fireplace true
Appliance Dishwasher, Dryer, Electric Water Heater, Microwave, Range, Refrigerator, Washer
Laundry Inside, Laundry Room
Exterior
Exterior Feature Fence, Irrigation System, Sliding Doors
Parking Features Garage Door Opener, Oversized, Workshop in Garage
Garage Spaces 2.0
Pool Auto Cleaner, Gunite, Heated, In Ground, Screen Enclosure
Community Features Fishing
Utilities Available Cable Available, Electricity Connected, Sprinkler Well, Street Lights
Amenities Available Cable TV
Roof Type Shingle
Porch Front Porch, Patio, Rear Porch, Screened
Attached Garage true
Garage true
Private Pool Yes
Building
Lot Description In County, Level, Paved
Entry Level One
Foundation Slab
Lot Size Range 1/4 Acre to 21779 Sq. Ft.
Sewer Septic Tank
Water Public
Architectural Style Ranch
Structure Type Block,Stucco
New Construction false
Construction Status Financing
Schools
Elementary Schools Wendell Watson Elem
Middle Schools Lake Gibson Middle/Junio
High Schools Lake Gibson High
Others
Pets Allowed Yes
HOA Fee Include Common Area Taxes
Senior Community No
Ownership Fee Simple
Monthly Total Fees $5
Acceptable Financing Cash, Conventional, VA Loan
Membership Fee Required Optional
Listing Terms Cash, Conventional, VA Loan
Special Listing Condition None
Read Less Info
Want to know what your home might be worth? Contact us for a FREE valuation!

Our team is ready to help you sell your home for the highest possible price ASAP

© 2024 My Florida Regional MLS DBA Stellar MLS. All Rights Reserved.
Bought with PRESTIGE PROPERTY SHOP LLC

"Molly's job is to find and attract mastery-based agents to the office, protect the culture, and make sure everyone is happy! "





