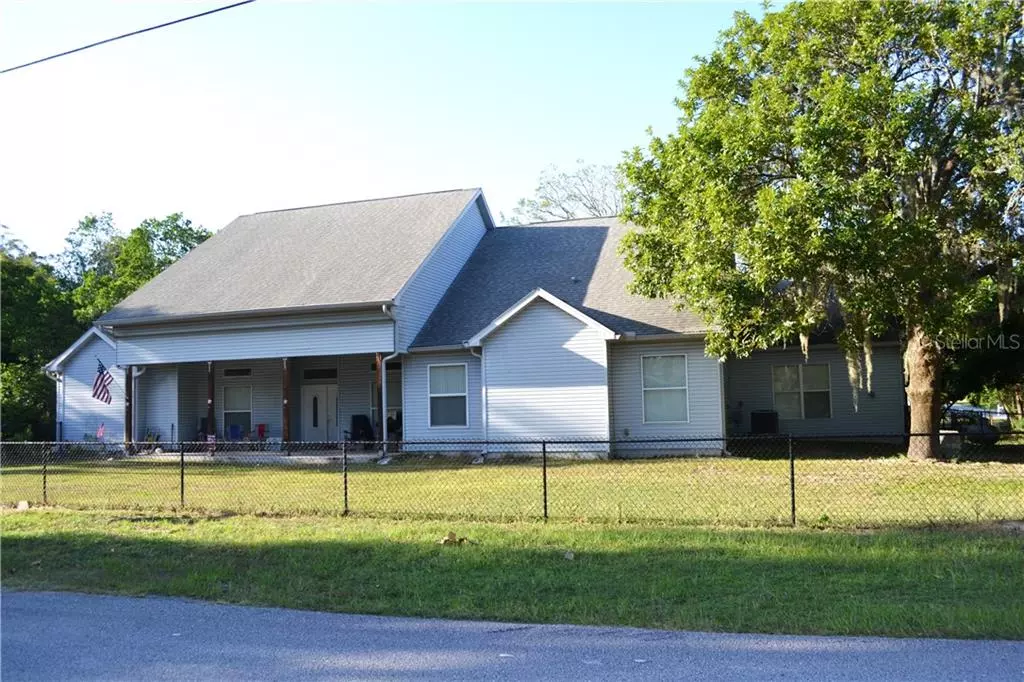$267,000
$269,900
1.1%For more information regarding the value of a property, please contact us for a free consultation.
4 Beds
3 Baths
2,679 SqFt
SOLD DATE : 03/10/2020
Key Details
Sold Price $267,000
Property Type Single Family Home
Sub Type Single Family Residence
Listing Status Sold
Purchase Type For Sale
Square Footage 2,679 sqft
Price per Sqft $99
Subdivision Parkwood Acres
MLS Listing ID U8059690
Sold Date 03/10/20
Bedrooms 4
Full Baths 3
HOA Y/N No
Year Built 2005
Annual Tax Amount $1,097
Lot Size 0.710 Acres
Acres 0.71
Property Description
Price reduced! Motivated seller! Custom built home! Low taxes! Your new home features 2679 square feet with 4 bedrooms, 3 bathrooms, and a 3-car garage situated on almost ¾ acre. This home has everything you want. Fenced with 3 parking pads in front and 1 pad off driveway in back. Plenty of space for all your toys so bring your boat and your RV, and still have plenty of yard! NO CDD or HOA fees! Split bedroom plan. Huge master with his and her closets, including TWO linen closets. Private water room, claw-foot bathtub, and a separate shower. The master bedroom is set apart with a foyer entry and French doors! Bedroom 2 is located next to master with bathroom 2 across hall. Bedrooms three and four are located on other side of home with a Jack and Jill bathroom. Tile throughout home, including beautiful custom decorative tile in all 3 bathrooms. Connect with nature on this beautiful lot featuring an open front porch big enough for the whole family to star gaze. The back porch has vertical sliding windows creating a four-season room, complete with 3 ceiling fans. The kitchen is a chef’s dream with a center island, a gas stove and a very spacious counter that seats four comfortably. Open floor plan allows the chef to mingle with family and guests. Laundry room is at the end of hall from the kitchen, which leads to the over sized three car garage. Have no fear of power outages with a whole house generator! New 5 ton AC installed April/2018.
Location
State FL
County Pasco
Community Parkwood Acres
Zoning R1MH
Rooms
Other Rooms Formal Dining Room Separate
Interior
Interior Features Ceiling Fans(s), Eat-in Kitchen, High Ceilings, Kitchen/Family Room Combo, Open Floorplan, Split Bedroom, Vaulted Ceiling(s), Walk-In Closet(s), Window Treatments
Heating Central, Electric
Cooling Central Air
Flooring Tile
Furnishings Unfurnished
Fireplace false
Appliance Dishwasher, Dryer, Freezer, Gas Water Heater, Microwave, Range, Refrigerator, Washer, Water Softener
Laundry Inside, Laundry Room
Exterior
Exterior Feature Fence, French Doors
Parking Features Driveway, Garage Door Opener, Garage Faces Rear, Parking Pad
Garage Spaces 3.0
Utilities Available Cable Available, Electricity Connected, Propane, Water Available
Roof Type Shingle
Porch Enclosed, Front Porch, Rear Porch, Screened
Attached Garage true
Garage true
Private Pool No
Building
Lot Description Corner Lot, Street Dead-End
Story 1
Entry Level One
Foundation Slab
Lot Size Range 1/2 Acre to 1 Acre
Sewer Septic Tank
Water None
Architectural Style Ranch
Structure Type Siding,Wood Frame
New Construction false
Others
Pets Allowed Yes
Senior Community No
Ownership Fee Simple
Acceptable Financing Cash, Conventional, FHA, VA Loan
Listing Terms Cash, Conventional, FHA, VA Loan
Special Listing Condition None
Read Less Info
Want to know what your home might be worth? Contact us for a FREE valuation!

Our team is ready to help you sell your home for the highest possible price ASAP

© 2024 My Florida Regional MLS DBA Stellar MLS. All Rights Reserved.
Bought with GULF COAST FISHING HOMES RLTY

"Molly's job is to find and attract mastery-based agents to the office, protect the culture, and make sure everyone is happy! "





