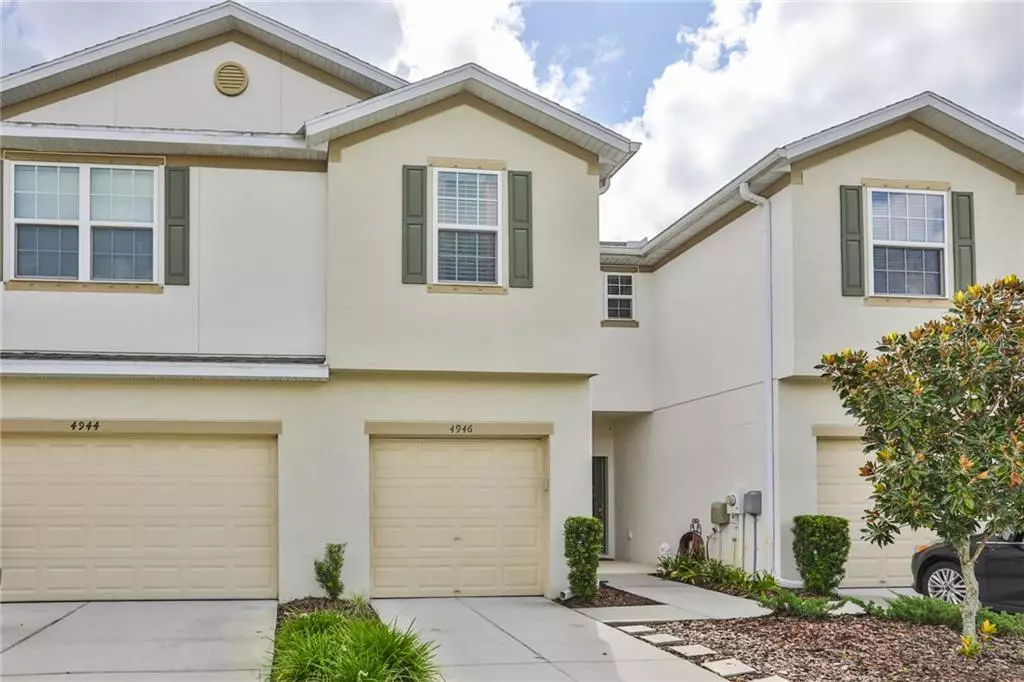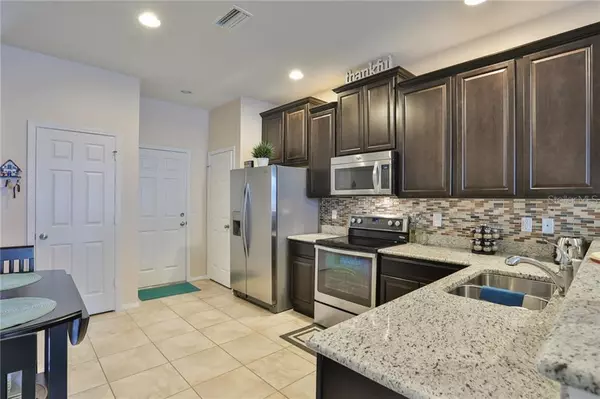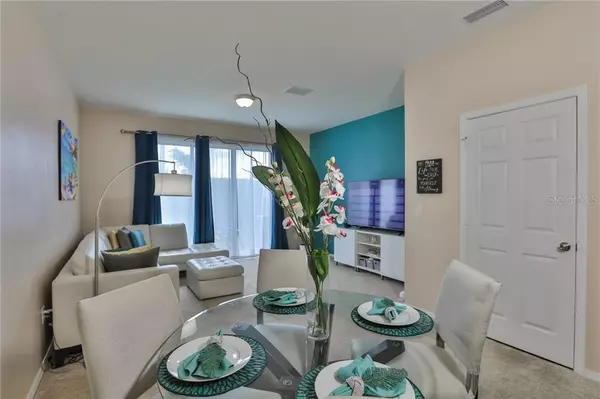$173,000
$173,900
0.5%For more information regarding the value of a property, please contact us for a free consultation.
2 Beds
3 Baths
1,496 SqFt
SOLD DATE : 10/18/2019
Key Details
Sold Price $173,000
Property Type Townhouse
Sub Type Townhouse
Listing Status Sold
Purchase Type For Sale
Square Footage 1,496 sqft
Price per Sqft $115
Subdivision Harvest Creek Village
MLS Listing ID T3196655
Sold Date 10/18/19
Bedrooms 2
Full Baths 2
Half Baths 1
Construction Status Financing,Inspections
HOA Fees $215/mo
HOA Y/N Yes
Year Built 2014
Annual Tax Amount $2,149
Lot Size 1,742 Sqft
Acres 0.04
Property Description
This beautiful 2 bedroom, 2.5 bath with loft and 1 car garage townhome in the gated community of Magnolia Park/Harvest Creek Village is move in ready. This home is in pristine condition and balances open gathering spaces with the intimacy of family living. The kitchen has ceramic tile, stainless steel appliances and granite countertops. The kitchen overlooks the great room with sliding glass doors opening to the patio with no backyard neighbors so you can enjoy bbq's with friends for entertaining in style. On the second floor, you will find a spacious LOFT which can be used as a bonus room or office space. The washer and dryer are conveniently located in the loft area. The large master suite includes a wall-to-wall closet. The second bedroom includes a large walk-in closet. All bathrooms have granite sinks and ceramic tile. Water is included in the monthly HOA fee and includes St. Augustine grass with automatic sprinkler system. The Magnolia Park Community is a gated community located in the growing and highly sought after Riverview area. Enjoy splashing around in one of the three private tropical pools and splash pads. With easy access to Macdill Air Force Base, I-75, and the Lee Roy Selmon Crosstown Expwy. Close to shopping, dining, and many fun places to visit, this townhome is one that you will want to see! Schedule your showing today!
Location
State FL
County Hillsborough
Community Harvest Creek Village
Zoning PD
Interior
Interior Features Open Floorplan
Heating Central
Cooling Central Air
Flooring Carpet, Ceramic Tile
Fireplace false
Appliance Dishwasher, Dryer, Microwave, Range, Refrigerator, Washer
Exterior
Exterior Feature Sliding Doors, Sprinkler Metered
Parking Features Off Street
Garage Spaces 1.0
Community Features Deed Restrictions, Gated, Irrigation-Reclaimed Water, Pool
Utilities Available BB/HS Internet Available, Electricity Available, Public
Amenities Available Gated, Playground, Pool
Roof Type Shingle
Porch Patio
Attached Garage true
Garage true
Private Pool No
Building
Entry Level Two
Foundation Slab
Lot Size Range Up to 10,889 Sq. Ft.
Sewer Public Sewer
Water Public
Structure Type Stucco
New Construction false
Construction Status Financing,Inspections
Schools
Elementary Schools Frost Elementary School
Middle Schools Giunta Middle-Hb
High Schools Spoto High-Hb
Others
Pets Allowed Breed Restrictions
HOA Fee Include Pool,Escrow Reserves Fund,Maintenance Structure,Pool,Recreational Facilities,Security,Sewer,Water
Senior Community No
Ownership Fee Simple
Monthly Total Fees $215
Acceptable Financing Cash, Conventional, FHA
Membership Fee Required Required
Listing Terms Cash, Conventional, FHA
Special Listing Condition None
Read Less Info
Want to know what your home might be worth? Contact us for a FREE valuation!

Our team is ready to help you sell your home for the highest possible price ASAP

© 2024 My Florida Regional MLS DBA Stellar MLS. All Rights Reserved.
Bought with EXP REALTY LLC

"Molly's job is to find and attract mastery-based agents to the office, protect the culture, and make sure everyone is happy! "





