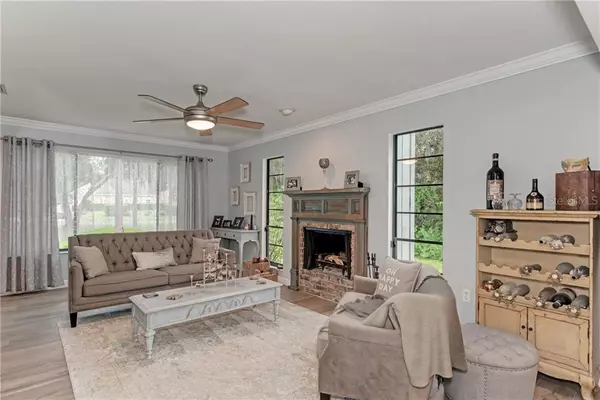$462,500
$515,000
10.2%For more information regarding the value of a property, please contact us for a free consultation.
4 Beds
3 Baths
2,528 SqFt
SOLD DATE : 01/06/2020
Key Details
Sold Price $462,500
Property Type Single Family Home
Sub Type Single Family Residence
Listing Status Sold
Purchase Type For Sale
Square Footage 2,528 sqft
Price per Sqft $182
Subdivision Turtle Creek 2
MLS Listing ID A4444206
Sold Date 01/06/20
Bedrooms 4
Full Baths 3
HOA Fees $50/ann
HOA Y/N Yes
Year Built 1983
Annual Tax Amount $2,802
Lot Size 1.020 Acres
Acres 1.02
Property Description
Bring us an offer - Motivated Seller just reduced this home! Come see this Fabulous 4 bedroom 3 bathroom home, set in a very private, established, neighborhood close to all of the amenities this home gives you the privacy and room to roam that is hard to find this close to town. This fantastic spacious home will entice you in as soon as you enter through the door with it’s many upgrades and custom ‘touches’ the home has been lovingly maintained with a must see newly upgraded master suite and an open concept kitchen/family/dining area downstairs leading out to a resort style fully fenced yard with a pool, deck, patio and fire pit. With plenty of parking and room for cars or boats etc this home really does offer it all and is set on just over an acre of land - You really must see this home to truly appreciate it!
Location
State FL
County Sarasota
Community Turtle Creek 2
Zoning RE2
Rooms
Other Rooms Bonus Room, Family Room, Formal Dining Room Separate, Formal Living Room Separate, Inside Utility
Interior
Interior Features Ceiling Fans(s), Kitchen/Family Room Combo
Heating Central
Cooling Central Air
Flooring Carpet, Tile
Fireplaces Type Living Room, Wood Burning
Fireplace true
Appliance Built-In Oven, Cooktop, Dishwasher, Disposal, Gas Water Heater, Refrigerator, Tankless Water Heater
Laundry Inside, Laundry Room
Exterior
Exterior Feature Fence, Irrigation System
Parking Features Garage Faces Side
Garage Spaces 2.0
Pool In Ground
Community Features Deed Restrictions
Utilities Available Cable Available, Electricity Connected
View Garden, Pool
Roof Type Shingle
Porch Deck, Front Porch, Patio
Attached Garage true
Garage true
Private Pool Yes
Building
Lot Description Flood Insurance Required, FloodZone
Entry Level Two
Foundation Slab
Lot Size Range One + to Two Acres
Sewer Septic Tank
Water Well
Architectural Style Traditional
Structure Type Wood Frame,Wood Siding
New Construction false
Others
Pets Allowed Yes
HOA Fee Include Private Road
Senior Community No
Ownership Fee Simple
Monthly Total Fees $50
Acceptable Financing Cash, Conventional, FHA, VA Loan
Membership Fee Required Required
Listing Terms Cash, Conventional, FHA, VA Loan
Special Listing Condition None
Read Less Info
Want to know what your home might be worth? Contact us for a FREE valuation!

Our team is ready to help you sell your home for the highest possible price ASAP

© 2024 My Florida Regional MLS DBA Stellar MLS. All Rights Reserved.
Bought with CURRENT REALTY

"Molly's job is to find and attract mastery-based agents to the office, protect the culture, and make sure everyone is happy! "





