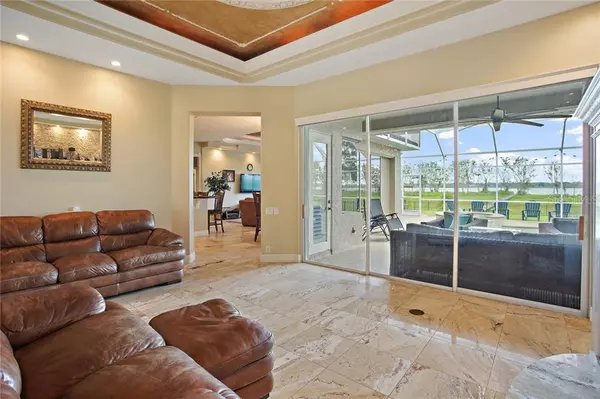$675,000
$729,000
7.4%For more information regarding the value of a property, please contact us for a free consultation.
4 Beds
4 Baths
3,725 SqFt
SOLD DATE : 09/02/2020
Key Details
Sold Price $675,000
Property Type Single Family Home
Sub Type Single Family Residence
Listing Status Sold
Purchase Type For Sale
Square Footage 3,725 sqft
Price per Sqft $181
Subdivision Loch Leven Ph 01
MLS Listing ID G5018710
Sold Date 09/02/20
Bedrooms 4
Full Baths 3
Half Baths 1
Construction Status Financing,Inspections
HOA Fees $162/ann
HOA Y/N Yes
Year Built 2002
Annual Tax Amount $10,210
Lot Size 2.930 Acres
Acres 2.93
Lot Dimensions irr
Property Description
Loch Leven is a Private, Gated, Luxury Community - Offered is a gorgeous custom 4/3/1 pool home on Lake Loch Leven a 187+/- Acre spring fed clear lake in beautiful Historic Mount Dora. Driving through the gates of this meticulously manicured community with beautiful Oaks, nature conservation areas & preserved wetlands that are ideal for bird watching, fishing, kayaking, waterskiing or just relaxing you will see why this exquisite community is so desirable. There's a community playground & picnic area where you can meet for Tennis, Pickleball or Volleyball. This lakefront home has a space & place for everything & everyone. Entertain by the pool, off your dock or fill up the kitchen with family and friends. From the formal dining room into your beautiful kitchen with custom Maple wood cabinets, granite, stainless steel & views out to the pool & lake you will relax & enjoy being home. A spacious family room adjoins the kitchen making it perfect for everyone to catchup at the end of the day. The formal living area has a stunning gas fireplace that's accented with beautiful woodwork & stone, tray ceilings, indirect lighting & views of the lake w/ sliding doors out to the pool area. All through the main areas of the home are beautiful travertine floors with wood floors in the bedrooms. An impressive Master bedroom suite is your oasis from the world with everything you would expect in a luxury home including a spa-like ensuite bath. Located less than 45 minutes to Orlando or The Villages. Shown by Appt Only
Location
State FL
County Lake
Community Loch Leven Ph 01
Zoning R-1A
Rooms
Other Rooms Attic, Den/Library/Office, Formal Dining Room Separate, Formal Living Room Separate, Inside Utility
Interior
Interior Features Cathedral Ceiling(s), Ceiling Fans(s), Crown Molding, Eat-in Kitchen, High Ceilings, Kitchen/Family Room Combo, Solid Wood Cabinets, Split Bedroom, Stone Counters, Tray Ceiling(s), Vaulted Ceiling(s), Walk-In Closet(s)
Heating Central, Electric, Zoned
Cooling Central Air, Zoned
Flooring Carpet, Ceramic Tile
Fireplaces Type Gas, Living Room
Fireplace true
Appliance Built-In Oven, Dishwasher, Disposal, Electric Water Heater, Microwave, Range, Range Hood, Refrigerator
Exterior
Exterior Feature French Doors, Irrigation System, Rain Gutters
Garage Circular Driveway
Garage Spaces 3.0
Pool Gunite, In Ground, Salt Water, Screen Enclosure, Tile
Community Features Boat Ramp, Deed Restrictions, Fishing, Gated, Park, Playground, Sidewalks, Tennis Courts, Water Access, Waterfront
Utilities Available BB/HS Internet Available, Cable Connected, Electricity Connected, Street Lights, Underground Utilities
Amenities Available Dock, Fence Restrictions, Gated, Park, Playground, Private Boat Ramp, Tennis Court(s)
Waterfront Description Lake
View Y/N 1
Water Access 1
Water Access Desc Lake
View Water
Roof Type Tile
Porch Covered, Enclosed, Patio, Porch, Rear Porch, Screened
Attached Garage true
Garage true
Private Pool Yes
Building
Lot Description City Limits, Oversized Lot, Sidewalk, Private
Entry Level One
Foundation Slab
Lot Size Range 2 to less than 5
Sewer Public Sewer
Water Canal/Lake For Irrigation, Public
Architectural Style Custom
Structure Type Block,Stucco
New Construction false
Construction Status Financing,Inspections
Schools
Elementary Schools Round Lake Elem
Middle Schools Eustis Middle
High Schools Eustis High School
Others
Pets Allowed Yes
Senior Community No
Ownership Fee Simple
Monthly Total Fees $162
Acceptable Financing Cash, Conventional, VA Loan
Membership Fee Required Required
Listing Terms Cash, Conventional, VA Loan
Special Listing Condition None
Read Less Info
Want to know what your home might be worth? Contact us for a FREE valuation!

Our team is ready to help you sell your home for the highest possible price ASAP

© 2024 My Florida Regional MLS DBA Stellar MLS. All Rights Reserved.
Bought with GRIZZARD COMMERCIAL REALESTATE

"Molly's job is to find and attract mastery-based agents to the office, protect the culture, and make sure everyone is happy! "





